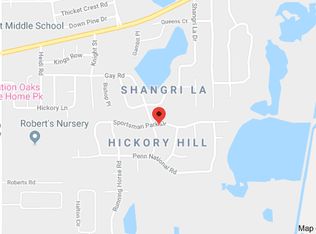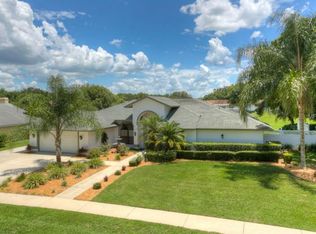Sold for $525,000
$525,000
601 Gay Rd, Seffner, FL 33584
5beds
2,730sqft
Single Family Residence
Built in 2004
0.38 Acres Lot
$519,500 Zestimate®
$192/sqft
$3,224 Estimated rent
Home value
$519,500
$494,000 - $545,000
$3,224/mo
Zestimate® history
Loading...
Owner options
Explore your selling options
What's special
Welcome to your dream home! Check out this unique 5-bedroom, 3-bathroom, 2 car garage home situated on .38 acres! As you enter through the front door, you will notice the inviting living spaces are bathed in natural light, creating a warm and welcoming atmosphere. The open floor plan seamlessly connects the living, dining, and kitchen areas, perfect for both entertaining and everyday living. The chef's kitchen boasts stainless steel appliances, plenty of counter space, and a breakfast bar overlooking the living room- perfect for entertaining! The spacious master suite features a luxurious spa-like ensuite bathroom featuring a dual sink vanity, walk in shower, and jet tub. Every detail has been carefully curated for your comfort and relaxation. As you step head outside, relax on the screened porch overlooking your spacious back yard- perfect for al fresco dining, entertaining guests, or simply enjoying a peaceful evening. Embrace the true Florida lifestyle exploring River Walk in downtown Tampa or indulge in the local culinary delights and shopping. A truly amazing location providing easy access to Downtown Tampa, International airport, world restaurants, nightlife, shopping, golf courses, sporting events, concerts, and arts all within a 20-minute drive. Don't miss out on this rare opportunity to own a home in one of the most sought-after locations providing easy access to everything Tampa has to offer but tucked away in a private community to escape the hustle and bustle of everyday life. Schedule a showing today!
Zillow last checked: 8 hours ago
Listing updated: May 23, 2024 at 10:11am
Listing Provided by:
Dawn Walls,
MARK SPAIN REAL ESTATE 855-299-7653
Bought with:
Katerin Matos Garcia, 3545493
FRIENDS REALTY LLC
Source: Stellar MLS,MLS#: T3514576 Originating MLS: Orlando Regional
Originating MLS: Orlando Regional

Facts & features
Interior
Bedrooms & bathrooms
- Bedrooms: 5
- Bathrooms: 3
- Full bathrooms: 3
Primary bedroom
- Features: Walk-In Closet(s)
- Level: First
- Dimensions: 12x24
Kitchen
- Level: First
- Dimensions: 10x12
Living room
- Level: First
- Dimensions: 28x28
Heating
- Central, Electric
Cooling
- Central Air
Appliances
- Included: Electric Water Heater
- Laundry: Inside, Laundry Room
Features
- Ceiling Fan(s), Eating Space In Kitchen, Living Room/Dining Room Combo, Thermostat
- Flooring: Bamboo, Tile, Hardwood
- Has fireplace: No
Interior area
- Total structure area: 3,560
- Total interior livable area: 2,730 sqft
Property
Parking
- Total spaces: 2
- Parking features: Driveway, Garage Faces Side
- Attached garage spaces: 2
- Has uncovered spaces: Yes
Features
- Levels: Two
- Stories: 2
- Patio & porch: Front Porch, Rear Porch, Screened
- Exterior features: Other
Lot
- Size: 0.38 Acres
- Features: Corner Lot
Details
- Parcel number: U36282026M00000200001.0
- Zoning: PD
- Special conditions: None
Construction
Type & style
- Home type: SingleFamily
- Property subtype: Single Family Residence
Materials
- Block, Stucco, Wood Frame
- Foundation: Slab
- Roof: Other
Condition
- New construction: No
- Year built: 2004
Utilities & green energy
- Sewer: Septic Tank
- Water: Public
- Utilities for property: Electricity Connected, Private, Water Connected
Community & neighborhood
Community
- Community features: Deed Restrictions, Sidewalks
Location
- Region: Seffner
- Subdivision: HICKORY HILL SUB PH
HOA & financial
HOA
- Has HOA: Yes
- HOA fee: $2 monthly
- Association name: Hickory Hill HOA/ Cheryl Bodden
- Association phone: 813-230-7949
Other fees
- Pet fee: $0 monthly
Other financial information
- Total actual rent: 0
Other
Other facts
- Listing terms: Cash,Conventional,FHA,VA Loan
- Ownership: Fee Simple
- Road surface type: Other
Price history
| Date | Event | Price |
|---|---|---|
| 6/30/2025 | Listing removed | $690,000$253/sqft |
Source: | ||
| 4/15/2025 | Listed for sale | $690,000+55.1%$253/sqft |
Source: | ||
| 11/13/2024 | Listing removed | $445,000-15.2%$163/sqft |
Source: | ||
| 5/22/2024 | Sold | $525,000-0.8%$192/sqft |
Source: | ||
| 4/11/2024 | Pending sale | $529,000$194/sqft |
Source: | ||
Public tax history
| Year | Property taxes | Tax assessment |
|---|---|---|
| 2024 | $8,171 +7.7% | $427,587 +10.3% |
| 2023 | $7,589 +9.6% | $387,624 +9.8% |
| 2022 | $6,923 +122.3% | $353,111 +101.3% |
Find assessor info on the county website
Neighborhood: 33584
Nearby schools
GreatSchools rating
- 6/10Lopez Elementary SchoolGrades: PK-5Distance: 0.7 mi
- 3/10Burnett Middle SchoolGrades: 6-8Distance: 0.8 mi
- 6/10Strawberry Crest High SchoolGrades: 9-12Distance: 2.4 mi
Schools provided by the listing agent
- Elementary: Lopez-HB
- Middle: Burnett-HB
- High: Strawberry Crest High School
Source: Stellar MLS. This data may not be complete. We recommend contacting the local school district to confirm school assignments for this home.
Get a cash offer in 3 minutes
Find out how much your home could sell for in as little as 3 minutes with a no-obligation cash offer.
Estimated market value$519,500
Get a cash offer in 3 minutes
Find out how much your home could sell for in as little as 3 minutes with a no-obligation cash offer.
Estimated market value
$519,500

