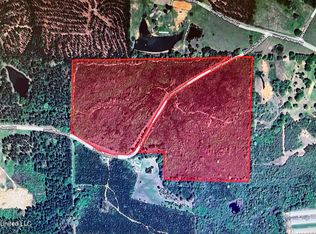CHECK IT OUT!!! This absolutely gorgeous brick and stone home is sitting on 17 acres +/- with a newly constructed large pond, just off a quiet country road. This gorgeous home has a Mt Olive address but is in the Magee school district. This home is complete with a large above ground pool with a wrap around deck in the back yard, a storage shed, and a large insulated 40 x 40 shop. The home features a nice open concept with a beautiful custom kitchen. The countertops are a beautiful black granite with a custom stone tile backsplash and under mounted lighting. The kitchen is upgraded with stainless steel appliances. There is nice stone surround in the dining room that has a wood burning stove. The master is spacious with a large walk in closet and gorgeous en-suite bathroom with a custom tiled shower. The guest rooms are large with spacious closets and a conveniently located guest bath. There are stairs to the floored attic space that has potential for a bonus room. This home truly has it all!
This property is off market, which means it's not currently listed for sale or rent on Zillow. This may be different from what's available on other websites or public sources.
