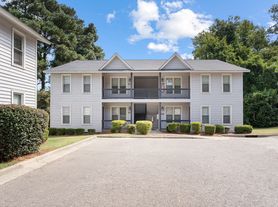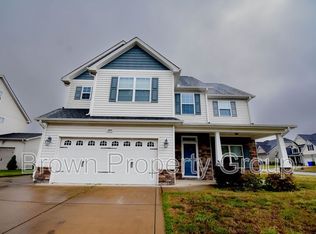Charming 3 Bedroom 2 bathroom home located in Huske Heights IN HAYMOUNT. This brick home sits on a corner lot and has lots of great features. This 1940's house has beautiful hardwood flooring in the Living room, dining room, hallway and three bedrooms. The Kitchen has been completely updated and has tons of cabinet and counter-space, granite counters, a center island. Black appliances to include, double oven, stove top, microwave and dishwasher. Large adjacent laundry room. The front den has tile flooring and lovely views of the neighborhood. The sun-room has access to the side yard. PM-Sharon
Rent $1850 per month
Season Lawn mowing and Utilities (electric/water/sewer) $250 flat per month.
$2100 per month
Parking Pad on Jordan Street. Pet upon approval with non refundable pet fee. Applicants must view home before applying.
House for rent
$1,850/mo
601 Huske St, Fayetteville, NC 28305
3beds
2,021sqft
Price may not include required fees and charges.
Singlefamily
Available now
Cats, dogs OK
Central air, electric, ceiling fan
Dryer hookup laundry
-- Parking
Heat pump, fireplace
What's special
Granite countersCenter islandBeautiful hardwood flooringCorner lotTile flooringBlack appliances
- 78 days |
- -- |
- -- |
Travel times
Looking to buy when your lease ends?
Consider a first-time homebuyer savings account designed to grow your down payment with up to a 6% match & 3.83% APY.
Facts & features
Interior
Bedrooms & bathrooms
- Bedrooms: 3
- Bathrooms: 2
- Full bathrooms: 2
Rooms
- Room types: Dining Room, Sun Room
Heating
- Heat Pump, Fireplace
Cooling
- Central Air, Electric, Ceiling Fan
Appliances
- Included: Dishwasher, Disposal, Double Oven, Microwave, Range, Refrigerator, Stove
- Laundry: Dryer Hookup, Hookups, Main Level, Washer Hookup
Features
- Bathtub, Ceiling Fan(s), Dining Area, Granite Counters, Kitchen Island, Primary Downstairs, Separate/Formal Dining Room, Separate/Formal Living Room, Sun Room, Window Treatments
- Flooring: Hardwood, Laminate, Tile
- Has fireplace: Yes
Interior area
- Total interior livable area: 2,021 sqft
Property
Parking
- Details: Contact manager
Features
- Stories: 1
- Patio & porch: Porch
- Exterior features: 1/4 Acre, Architecture Style: One Story, Bathtub, Blinds, Ceiling Fan(s), Corner Lot, Curbs, Dining Area, Dryer Hookup, Flooring: Laminate, Granite Counters, Gutter(s), Kitchen Island, Level, Lot Features: 1/4 Acre, Level, Main Level, Masonry, No Garage, Porch, Primary Downstairs, Separate/Formal Dining Room, Separate/Formal Living Room, Sidewalks, Smoke Detector(s), Stoop, Storm Door(s), Sun Room, Utilities fee required, Washer Hookup, Window Treatments
Details
- Parcel number: 0427980207
Construction
Type & style
- Home type: SingleFamily
- Property subtype: SingleFamily
Condition
- Year built: 1943
Community & HOA
Location
- Region: Fayetteville
Financial & listing details
- Lease term: Contact For Details
Price history
| Date | Event | Price |
|---|---|---|
| 7/21/2025 | Listed for rent | $1,850$1/sqft |
Source: LPRMLS #747354 | ||
| 5/23/2023 | Listing removed | -- |
Source: LPRMLS #704391 | ||
| 5/22/2023 | Price change | $1,850-11.9%$1/sqft |
Source: LPRMLS #704391 | ||
| 5/15/2023 | Listed for rent | $2,100$1/sqft |
Source: LPRMLS #704391 | ||
| 12/6/2019 | Sold | $255,000$126/sqft |
Source: | ||

