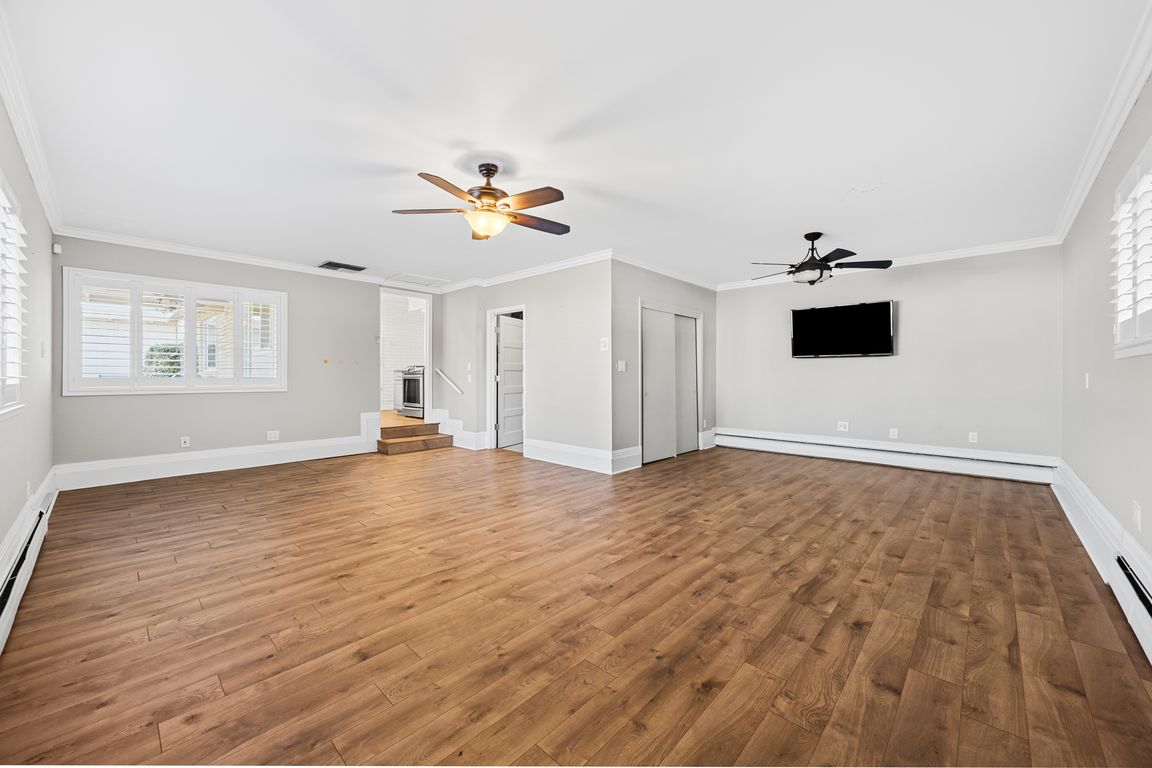Open: Sun 11am-1pm

Active
$650,000
3beds
1,904sqft
601 Ivy St, Carson City, NV 89703
3beds
1,904sqft
Single family residence
Built in 1965
8,276 sqft
2 Garage spaces
$341 price/sqft
What's special
Open and connected feelCovered or uncovered patioSeamless indoor-outdoor livingLight neutral finishesCozy fireplace
Welcome to 601 Ivy Street—where comfort and versatility meet! This spacious home offers two inviting living areas, perfect for both relaxation and entertaining. One living room features a cozy fireplace with an electric insert that can easily be converted back to wood-burning for those who love the crackle of a real ...
- 14 hours |
- 496 |
- 24 |
Source: NNRMLS,MLS#: 250056883
Travel times
Family Room
Kitchen
Bedroom
Zillow last checked: 7 hours ago
Listing updated: 13 hours ago
Listed by:
Cristy Leck S.181900 775-376-0116,
RE/MAX Professionals-Reno
Source: NNRMLS,MLS#: 250056883
Facts & features
Interior
Bedrooms & bathrooms
- Bedrooms: 3
- Bathrooms: 2
- Full bathrooms: 2
Heating
- Baseboard, Hot Water, Natural Gas, Radiant
Cooling
- Evaporative Cooling
Appliances
- Included: Dishwasher, Disposal, Gas Range
- Laundry: Cabinets, Laundry Room, Washer Hookup
Features
- Breakfast Bar, Ceiling Fan(s), Pantry, Master Downstairs, Smart Thermostat
- Flooring: Ceramic Tile, Laminate
- Windows: Blinds, Double Pane Windows, Skylight(s)
- Has basement: No
- Number of fireplaces: 1
- Fireplace features: Wood Burning
- Common walls with other units/homes: No Common Walls
Interior area
- Total structure area: 1,904
- Total interior livable area: 1,904 sqft
Video & virtual tour
Property
Parking
- Total spaces: 2
- Parking features: Detached, Garage, Garage Door Opener
- Garage spaces: 2
Features
- Levels: One
- Stories: 1
- Patio & porch: Patio
- Exterior features: Awning(s), None
- Has private pool: Yes
- Pool features: Filtered, Heated, In Ground, Indoor, Private, Salt Water, Solar Cover
- Fencing: Back Yard,Front Yard
- Has view: Yes
- View description: Mountain(s)
Lot
- Size: 8,276.4 Square Feet
- Features: Corner Lot, Cul-De-Sac
Details
- Additional structures: Shed(s)
- Parcel number: 00111108
- Zoning: SF6
Construction
Type & style
- Home type: SingleFamily
- Property subtype: Single Family Residence
Materials
- Brick, Frame
- Foundation: Crawl Space, Pillar/Post/Pier
- Roof: Composition
Condition
- New construction: No
- Year built: 1965
Utilities & green energy
- Sewer: Public Sewer
- Water: Public
- Utilities for property: Cable Available, Electricity Connected, Internet Available, Internet Connected, Natural Gas Connected, Phone Available, Sewer Connected, Water Connected, Cellular Coverage, Water Meter Installed
Community & HOA
Community
- Security: Keyless Entry, Smoke Detector(s)
- Subdivision: Mountain View
HOA
- Has HOA: No
Location
- Region: Carson City
Financial & listing details
- Price per square foot: $341/sqft
- Tax assessed value: $230,076
- Annual tax amount: $1,995
- Date on market: 10/10/2025
- Listing terms: 1031 Exchange,Cash,Conventional,FHA,VA Loan