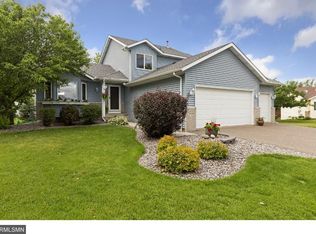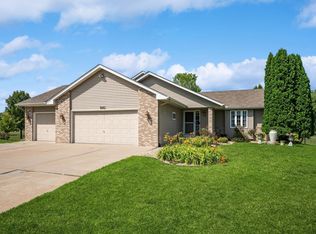Closed
$413,500
601 Jamie Cir SW, Saint Michael, MN 55376
4beds
2,232sqft
Single Family Residence
Built in 1996
0.33 Acres Lot
$413,400 Zestimate®
$185/sqft
$2,748 Estimated rent
Home value
$413,400
$380,000 - $451,000
$2,748/mo
Zestimate® history
Loading...
Owner options
Explore your selling options
What's special
Well maintained and recently updated 4 Bed, 2 Bath modified two story home nestled in quiet cul-de-sac of the Zahler’s neighborhood. Home features open and vaulted main level. Large bright white Kitchen w/ gas range, cozy Living room w/ gas fireplace and built in shelves, ¾ Bath and convenient main level Bedroom and Laundry. All 3 Bedrooms are on upper level including the Primary w/ walk in closet. Lower level is finished w/ Family room and plenty of storage. This home is conveniently located near Hwy 241 for easy commute!
Zillow last checked: 8 hours ago
Listing updated: September 25, 2025 at 10:08am
Listed by:
Thomas M Olson 763-486-0073,
North Star Pro Realty LLC
Bought with:
Kimbra Ness
Keller Williams Integrity NW
Source: NorthstarMLS as distributed by MLS GRID,MLS#: 6764594
Facts & features
Interior
Bedrooms & bathrooms
- Bedrooms: 4
- Bathrooms: 2
- Full bathrooms: 1
- 3/4 bathrooms: 1
Bedroom 1
- Level: Upper
- Area: 169 Square Feet
- Dimensions: 13x13
Bedroom 2
- Level: Upper
- Area: 110 Square Feet
- Dimensions: 10x11
Bedroom 3
- Level: Upper
- Area: 120 Square Feet
- Dimensions: 12x10
Bedroom 4
- Level: Main
- Area: 108 Square Feet
- Dimensions: 9x12
Dining room
- Level: Main
- Area: 120 Square Feet
- Dimensions: 10x12
Family room
- Level: Main
- Area: 273 Square Feet
- Dimensions: 13x21
Family room
- Level: Lower
- Area: 288 Square Feet
- Dimensions: 16x18
Kitchen
- Level: Main
- Area: 143 Square Feet
- Dimensions: 13x11
Laundry
- Level: Main
- Area: 48 Square Feet
- Dimensions: 8x6
Living room
- Level: Main
- Area: 132 Square Feet
- Dimensions: 12x11
Heating
- Forced Air
Cooling
- Central Air
Appliances
- Included: Dishwasher, Dryer, Microwave, Range, Refrigerator, Washer, Water Softener Owned
Features
- Basement: Daylight,Drain Tiled,Egress Window(s),Finished
- Number of fireplaces: 1
- Fireplace features: Family Room, Gas
Interior area
- Total structure area: 2,232
- Total interior livable area: 2,232 sqft
- Finished area above ground: 1,752
- Finished area below ground: 370
Property
Parking
- Total spaces: 3
- Parking features: Attached
- Attached garage spaces: 3
Accessibility
- Accessibility features: None
Features
- Levels: Modified Two Story
- Stories: 2
- Patio & porch: Deck
Lot
- Size: 0.33 Acres
- Dimensions: 177*148*55*120
- Features: Irregular Lot
Details
- Foundation area: 1136
- Parcel number: 114064002220
- Zoning description: Residential-Single Family
Construction
Type & style
- Home type: SingleFamily
- Property subtype: Single Family Residence
Materials
- Vinyl Siding
- Roof: Age Over 8 Years,Asphalt
Condition
- Age of Property: 29
- New construction: No
- Year built: 1996
Utilities & green energy
- Gas: Natural Gas
- Sewer: City Sewer/Connected
- Water: City Water/Connected
Community & neighborhood
Location
- Region: Saint Michael
- Subdivision: Zahlers 6th Add
HOA & financial
HOA
- Has HOA: No
Price history
| Date | Event | Price |
|---|---|---|
| 9/25/2025 | Sold | $413,500-1.5%$185/sqft |
Source: | ||
| 8/25/2025 | Pending sale | $419,900$188/sqft |
Source: | ||
| 8/6/2025 | Listed for sale | $419,900+55.5%$188/sqft |
Source: | ||
| 11/10/2020 | Sold | $270,000+29.8%$121/sqft |
Source: Public Record | ||
| 10/18/2013 | Sold | $208,000-0.9%$93/sqft |
Source: | ||
Public tax history
| Year | Property taxes | Tax assessment |
|---|---|---|
| 2025 | $3,892 +3.2% | $367,100 +4.3% |
| 2024 | $3,770 -3.4% | $351,900 -2.3% |
| 2023 | $3,902 +4.4% | $360,000 +4% |
Find assessor info on the county website
Neighborhood: 55376
Nearby schools
GreatSchools rating
- 9/10St. Michael Elementary SchoolGrades: PK,1-4Distance: 0.6 mi
- 8/10St. Michael-Albertville Middle EastGrades: 5-8Distance: 2.7 mi
- 9/10St. Michael-Albertville Senior High SchoolGrades: 9-12Distance: 2.6 mi
Get a cash offer in 3 minutes
Find out how much your home could sell for in as little as 3 minutes with a no-obligation cash offer.
Estimated market value
$413,400
Get a cash offer in 3 minutes
Find out how much your home could sell for in as little as 3 minutes with a no-obligation cash offer.
Estimated market value
$413,400

