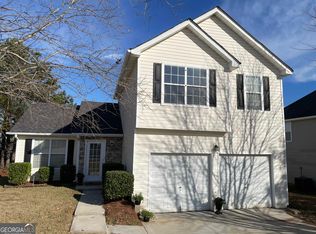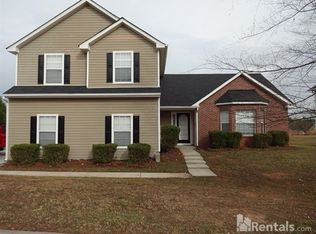Closed
$344,308
601 Jeans Cir, Stockbridge, GA 30281
4beds
2,624sqft
Single Family Residence, Residential
Built in 2003
7,980.19 Square Feet Lot
$-- Zestimate®
$131/sqft
$2,338 Estimated rent
Home value
Not available
Estimated sales range
Not available
$2,338/mo
Zestimate® history
Loading...
Owner options
Explore your selling options
What's special
This is a must see!!! Spacious 4 bedroom 2.5 bath with fenced backyard. Home has been completely renovated with new appliances, new bathrooms, new counters, new floors and carpet, new garage openers, and new paint. Home boast separate family room, dining room and traditional living room. If your looking for those white kitchen cabinets then we have them to go with a beautiful breakfast sitting area with plenty of light. You will be amazed at the size of the bonus room upstairs while the main boast separate shower-tub and walk in closet. So if space is what you need in this beautiful community 5 min from the interstate then book your appointment today and come see us!
Zillow last checked: 8 hours ago
Listing updated: September 21, 2023 at 10:55pm
Listing Provided by:
Raul Ramos,
BHGRE Metro Brokers
Bought with:
Monica Poole, 242321
Dwelling Space Real Estate
Source: FMLS GA,MLS#: 7244332
Facts & features
Interior
Bedrooms & bathrooms
- Bedrooms: 4
- Bathrooms: 3
- Full bathrooms: 2
- 1/2 bathrooms: 1
Primary bedroom
- Features: Oversized Master
- Level: Oversized Master
Bedroom
- Features: Oversized Master
Primary bathroom
- Features: Separate Tub/Shower
Dining room
- Features: Separate Dining Room
Kitchen
- Features: Cabinets White, Eat-in Kitchen, Pantry, Stone Counters, View to Family Room
Heating
- Central, Natural Gas
Cooling
- Central Air
Appliances
- Included: Dishwasher, Electric Oven, Microwave, Refrigerator
- Laundry: Laundry Room, Main Level
Features
- High Ceilings 10 ft Main, High Ceilings 10 ft Upper, High Speed Internet, Walk-In Closet(s)
- Flooring: Carpet, Sustainable
- Windows: Insulated Windows
- Basement: None
- Number of fireplaces: 1
- Fireplace features: Family Room
- Common walls with other units/homes: No Common Walls
Interior area
- Total structure area: 2,624
- Total interior livable area: 2,624 sqft
- Finished area above ground: 2,624
Property
Parking
- Total spaces: 2
- Parking features: Attached, Garage, Garage Door Opener, Garage Faces Side, Level Driveway
- Attached garage spaces: 2
- Has uncovered spaces: Yes
Accessibility
- Accessibility features: None
Features
- Levels: Multi/Split
- Patio & porch: Patio
- Exterior features: Private Yard
- Pool features: None
- Spa features: None
- Fencing: Back Yard
- Has view: Yes
- View description: Other
- Waterfront features: None
- Body of water: None
Lot
- Size: 7,980 sqft
- Features: Back Yard, Corner Lot, Front Yard, Landscaped
Details
- Additional structures: None
- Parcel number: 031F01161000
- Other equipment: None
- Horse amenities: None
Construction
Type & style
- Home type: SingleFamily
- Architectural style: Traditional
- Property subtype: Single Family Residence, Residential
Materials
- Brick Front, Vinyl Siding
- Foundation: Slab
- Roof: Composition,Shingle
Condition
- Resale
- New construction: No
- Year built: 2003
Utilities & green energy
- Electric: 110 Volts
- Sewer: Public Sewer
- Water: Public
- Utilities for property: Cable Available, Electricity Available, Natural Gas Available, Phone Available, Sewer Available, Water Available
Green energy
- Energy efficient items: None
- Energy generation: None
Community & neighborhood
Security
- Security features: Smoke Detector(s)
Community
- Community features: None
Location
- Region: Stockbridge
- Subdivision: Huntington At Brentwood Park
HOA & financial
HOA
- Has HOA: Yes
- HOA fee: $550 annually
- Services included: Maintenance Grounds, Swim, Tennis
- Association phone: 770-389-6528
Other
Other facts
- Road surface type: Asphalt
Price history
| Date | Event | Price |
|---|---|---|
| 10/9/2025 | Listing removed | $359,900+4.5%$137/sqft |
Source: | ||
| 10/8/2025 | Listing removed | $2,550$1/sqft |
Source: FMLS GA #7643993 | ||
| 9/15/2025 | Price change | $2,550-3.8%$1/sqft |
Source: FMLS GA #7643993 | ||
| 9/4/2025 | Listed for rent | $2,650+76.7%$1/sqft |
Source: FMLS GA #7643993 | ||
| 9/20/2023 | Sold | $344,308+1.3%$131/sqft |
Source: | ||
Public tax history
| Year | Property taxes | Tax assessment |
|---|---|---|
| 2024 | $5,277 -1% | $137,640 +8.7% |
| 2023 | $5,329 +19.1% | $126,680 +13.9% |
| 2022 | $4,476 +27.4% | $111,200 +29.4% |
Find assessor info on the county website
Neighborhood: 30281
Nearby schools
GreatSchools rating
- 4/10Red Oak Elementary SchoolGrades: K-5Distance: 0.7 mi
- 4/10Dutchtown Middle SchoolGrades: 6-8Distance: 4.4 mi
- 5/10Dutchtown High SchoolGrades: 9-12Distance: 4.4 mi
Schools provided by the listing agent
- Elementary: Red Oak
- Middle: Dutchtown
- High: Dutchtown
Source: FMLS GA. This data may not be complete. We recommend contacting the local school district to confirm school assignments for this home.

Get pre-qualified for a loan
At Zillow Home Loans, we can pre-qualify you in as little as 5 minutes with no impact to your credit score.An equal housing lender. NMLS #10287.

