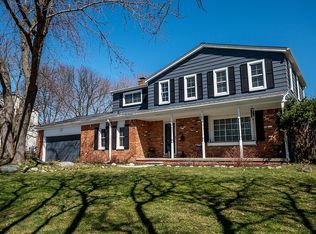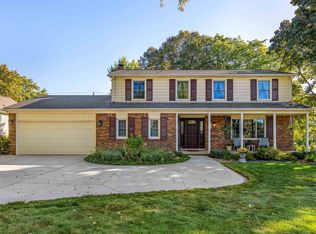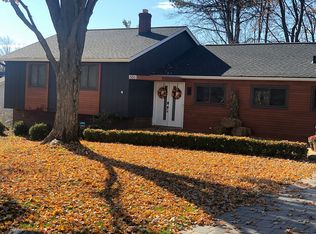Sold for $535,000
$535,000
601 Lake Forest Rd, Rochester Hills, MI 48309
4beds
2,919sqft
Single Family Residence
Built in 1970
0.28 Acres Lot
$544,700 Zestimate®
$183/sqft
$3,247 Estimated rent
Home value
$544,700
$512,000 - $577,000
$3,247/mo
Zestimate® history
Loading...
Owner options
Explore your selling options
What's special
OFFER DEADLINE SATURDAY 5/17 8PM - Run, don’t walk – this University Hills Colonial is the one you’ve been waiting for! Perfectly positioned in one of Rochester Hills' most sought-after neighborhoods, this beautifully updated home offers comfort, style, and peace of mind.
Step inside and fall in love with the thoughtful updates and move in ready lifestyle this Lake Forest gem offers. Enjoy the convenience of a first-floor laundry, a stunning 2021 kitchen renovation with freshly painted cabinets and a new backsplash, and a show-stopping 2023 primary suite remodel, featuring a custom closet, new carpet, and a spa-like bathroom with luxury vinyl flooring, quartz vanity, and a marble-tiled shower.
Breath easy knowing the major mechanicals are already taken care of, including a new roof, decking, and insulation (2018) with a 30-year warranty, a whole-house generator and upgraded electrical with surge protection (2021), and a brand-new high-efficiency furnace (2024).
You'll love entertaining in the finished basement with a dry bar (2019) or out on the stamped concrete patio (2020). Additional recent updates include a new washer, dryer, and dishwasher (2023), new front and storm doors, a new garage door, and a remodeled upstairs bathroom (2024) with quartz countertops.
This home offers the perfect blend of style, comfort, and move-in readiness—ready for you to start your next chapter. Open House Sat 5/17 12-2PM
Zillow last checked: 8 hours ago
Listing updated: September 13, 2025 at 01:15pm
Listed by:
Amy Osterbeck 586-945-5323,
KW Domain
Bought with:
Jim Shaffer, 6502380733
Good Company
Source: Realcomp II,MLS#: 20250031582
Facts & features
Interior
Bedrooms & bathrooms
- Bedrooms: 4
- Bathrooms: 3
- Full bathrooms: 2
- 1/2 bathrooms: 1
Heating
- Forced Air, Natural Gas
Cooling
- Ceiling Fans, Central Air
Appliances
- Included: Bar Fridge, Dishwasher, Disposal, Dryer, Free Standing Gas Range, Free Standing Refrigerator, Microwave, Washer
- Laundry: Laundry Room
Features
- Entrance Foyer, High Speed Internet, Programmable Thermostat
- Basement: Finished
- Has fireplace: Yes
- Fireplace features: Family Room, Wood Burning
Interior area
- Total interior livable area: 2,919 sqft
- Finished area above ground: 2,119
- Finished area below ground: 800
Property
Parking
- Total spaces: 2
- Parking features: Two Car Garage, Attached, Direct Access, Driveway, Electricityin Garage, Garage Faces Front, Garage Door Opener
- Attached garage spaces: 2
Features
- Levels: Two
- Stories: 2
- Entry location: GroundLevel
- Patio & porch: Patio, Porch
- Exterior features: Lighting
- Pool features: None
Lot
- Size: 0.28 Acres
- Dimensions: 136 x 110 x 73 x 120
Details
- Parcel number: 1516326002
- Special conditions: Short Sale No,Standard
Construction
Type & style
- Home type: SingleFamily
- Architectural style: Colonial
- Property subtype: Single Family Residence
Materials
- Aluminum Siding
- Foundation: Basement, Poured, Sump Pump
- Roof: Asphalt
Condition
- New construction: No
- Year built: 1970
Utilities & green energy
- Electric: Generator
- Sewer: Public Sewer
- Water: Public
- Utilities for property: Cable Available
Community & neighborhood
Location
- Region: Rochester Hills
- Subdivision: UNIVERSITY HILLS NO 4
HOA & financial
HOA
- Has HOA: Yes
- HOA fee: $250 annually
- Association phone: 586-945-5323
Other
Other facts
- Listing agreement: Exclusive Right To Sell
- Listing terms: Cash,Conventional
Price history
| Date | Event | Price |
|---|---|---|
| 6/24/2025 | Sold | $535,000+10.3%$183/sqft |
Source: | ||
| 5/19/2025 | Pending sale | $485,000$166/sqft |
Source: | ||
| 5/15/2025 | Listed for sale | $485,000+49.2%$166/sqft |
Source: | ||
| 7/5/2017 | Sold | $325,000$111/sqft |
Source: Public Record Report a problem | ||
| 4/4/2017 | Listed for sale | $325,000+35.5%$111/sqft |
Source: Downtown Realty #217025693 Report a problem | ||
Public tax history
| Year | Property taxes | Tax assessment |
|---|---|---|
| 2024 | -- | $193,310 +15.1% |
| 2023 | -- | $168,010 +8.7% |
| 2022 | -- | $154,610 +8.3% |
Find assessor info on the county website
Neighborhood: 48309
Nearby schools
GreatSchools rating
- 8/10University Hills Elementary SchoolGrades: PK-5Distance: 0.2 mi
- 8/10West Middle SchoolGrades: 6-12Distance: 0.4 mi
- 10/10Rochester High SchoolGrades: 7-12Distance: 0.8 mi
Get a cash offer in 3 minutes
Find out how much your home could sell for in as little as 3 minutes with a no-obligation cash offer.
Estimated market value$544,700
Get a cash offer in 3 minutes
Find out how much your home could sell for in as little as 3 minutes with a no-obligation cash offer.
Estimated market value
$544,700


