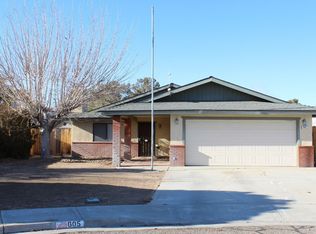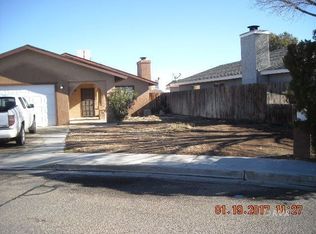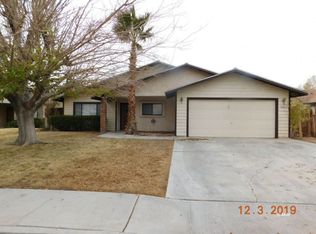This home has a stately presence at the end of the cul-de-sac! As you drive up you will notice the large driveway & landscaped yard. Enter this beautiful home & you will be impressed with the high ceilings, open floor plan & the fireplace. The kitchen is efficient with its panty, gas range & view of the dining area. Move past the kitchen & thru the French doors to the covered patio & large yard. To the right is a beautifully landscaped area with trees, plantings & grass. There is also RV access. To the left is a large area that is large enough for a pool. There are two bedrooms downstairs with a full bath & an inside laundry. Upstairs is a huge master suite with sitting area & French doors to outside deck. The master has two sinks & a large walk-in closet. This is sure to impress!
This property is off market, which means it's not currently listed for sale or rent on Zillow. This may be different from what's available on other websites or public sources.


