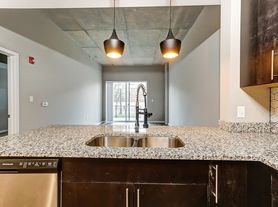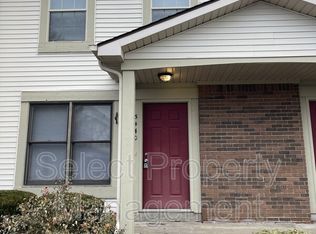This recently remodeled home offers a great location! Nestled between Electric Works and Parkview Filed, this gem is minutes from everything Downtown Fort Wayne has to offer! Great restaurants, entertainment, shopping, and more!
Newer flooring, appliances, and paint! Completely remodeled, this 1900 house has been transformed into beautiful luxury modern living. The front porch welcomes you into a warm living area, with exposed brick column. Large windows let in great natural light. The dining area boasts a beautiful built it wood table top and offers an open flow from the living room into the kitchen. The kitchen offers modern beauty and function with stainless steel appliances. The back door leads out to a quaint deck and back yard, with convenient off alley private parking. The main floor offers a bedroom and full bath, with beautiful tiled shower. A washer and dryer round out the main floors function! The wide staircase leads up to a charming hallway. Two large bedroom with sloping ceilings flank the upstairs, centered with a freshly updated bathroom, featuring more beautiful tile and exposed brick.
Small animals welcome with approval and applicable fees. No puppies under 1 year. Breed restrictions apply.
All adults must apply separately. No smoking. No Section 8.
Once approved, a monthly Resident Benefit Fee of $10 will apply to the lease, offering online tenant services and more!
Please head to www propertymanagerfortwayne com to review qualifications, schedule a tour, and apply!
Pet Details: Small animals welcome with approval and applicable fees. No puppies under 1 year. Breed restrictions apply.
House for rent
$1,699/mo
601 Lavina St, Fort Wayne, IN 46802
3beds
1,452sqft
Price may not include required fees and charges.
Single family residence
Available now
Cats, dogs OK
-- A/C
-- Laundry
Off street parking
Forced air
What's special
Open flowLuxury modern livingDining areaFront porchCharming hallwayQuaint deckLarge windows
- 2 days
- on Zillow |
- -- |
- -- |
Travel times

Get a personal estimate of what you can afford to buy
Personalize your search to find homes within your budget with BuyAbility℠.
Facts & features
Interior
Bedrooms & bathrooms
- Bedrooms: 3
- Bathrooms: 2
- Full bathrooms: 2
Heating
- Forced Air
Interior area
- Total interior livable area: 1,452 sqft
Video & virtual tour
Property
Parking
- Parking features: Off Street
- Details: Contact manager
Features
- Exterior features: Heating system: ForcedAir
Details
- Parcel number: 021211133009000074
Construction
Type & style
- Home type: SingleFamily
- Property subtype: Single Family Residence
Community & HOA
Location
- Region: Fort Wayne
Financial & listing details
- Lease term: 1 Year
Price history
| Date | Event | Price |
|---|---|---|
| 8/26/2025 | Listed for rent | $1,699+6.3%$1/sqft |
Source: Zillow Rentals | ||
| 6/14/2024 | Listing removed | -- |
Source: Zillow Rentals | ||
| 6/5/2024 | Price change | $1,599-5.9%$1/sqft |
Source: Zillow Rentals | ||
| 5/29/2024 | Price change | $1,699-5.6%$1/sqft |
Source: Zillow Rentals | ||
| 4/11/2024 | Listed for rent | $1,799+12.5%$1/sqft |
Source: Zillow Rentals | ||

