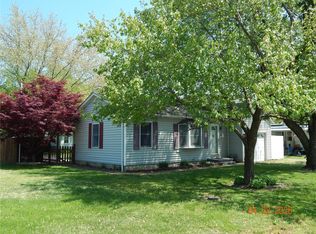Closed
Listing Provided by:
Krystal Maurer 618-406-8080,
Welcome Home Real Estate Llc
Bought with: Welcome Home Real Estate Llc
$139,000
601 Middle St, Prairie Du Rocher, IL 62277
3beds
1,434sqft
Single Family Residence
Built in 1959
0.49 Acres Lot
$139,500 Zestimate®
$97/sqft
$1,132 Estimated rent
Home value
$139,500
Estimated sales range
Not available
$1,132/mo
Zestimate® history
Loading...
Owner options
Explore your selling options
What's special
Looking for a fresh start? Step inside this newly renovated 3-bedroom, 2-bath home! Recent updates include brand-new flooring, lighting, doors, trim, paint, garage door, and several new windows. Major upgrades such as new HVAC system, water heater and new insulation provide comfort and peace of mind.
Both bathrooms have been updated, while the kitchen offers an abundance of oak cabinets and brand-new stainless-steel appliances. The dining area features built in cabinetry and is conveniently located between the kitchen and living room. A versatile bonus space off the attached 2-car garage can serve as an office, breakfast nook or mudroom. There is a spacious laundry room with access to the generously sized, flat backyard. The primary suite boasts a private bath with walk-in shower and large walk-in closet.
With no steps and wide doorways, this home is wheelchair-friendly and easily accessible. Home to pass occupancy but is being sold AS-IS.
Zillow last checked: 8 hours ago
Listing updated: October 03, 2025 at 11:48am
Listing Provided by:
Krystal Maurer 618-406-8080,
Welcome Home Real Estate Llc
Bought with:
Krystal Maurer, 475.212128
Welcome Home Real Estate Llc
Source: MARIS,MLS#: 25057890 Originating MLS: Southwestern Illinois Board of REALTORS
Originating MLS: Southwestern Illinois Board of REALTORS
Facts & features
Interior
Bedrooms & bathrooms
- Bedrooms: 3
- Bathrooms: 2
- Full bathrooms: 2
- Main level bathrooms: 2
- Main level bedrooms: 3
Primary bedroom
- Features: Floor Covering: Luxury Vinyl Plank
- Level: Main
- Area: 121
- Dimensions: 11x11
Bedroom 2
- Features: Floor Covering: Luxury Vinyl Plank
- Level: Main
- Area: 132
- Dimensions: 11x12
Bedroom 3
- Features: Floor Covering: Luxury Vinyl Plank
- Level: Main
- Area: 121
- Dimensions: 11x11
Primary bathroom
- Features: Floor Covering: Ceramic Tile
- Level: Main
- Area: 56
- Dimensions: 8x7
Bathroom
- Features: Floor Covering: Ceramic Tile
- Level: Main
- Area: 56
- Dimensions: 8x7
Bonus room
- Features: Floor Covering: Luxury Vinyl Plank
- Level: Main
- Area: 90
- Dimensions: 9x10
Dining room
- Features: Floor Covering: Luxury Vinyl Plank
- Level: Main
- Area: 143
- Dimensions: 13x11
Kitchen
- Features: Floor Covering: Luxury Vinyl Plank
- Level: Main
- Area: 143
- Dimensions: 13x11
Laundry
- Features: Floor Covering: Luxury Vinyl Plank
- Level: Main
- Area: 144
- Dimensions: 16x9
Living room
- Features: Floor Covering: Luxury Vinyl Plank
- Level: Main
- Area: 221
- Dimensions: 17x13
Cooling
- Central Air
Appliances
- Laundry: Main Level
Features
- Has fireplace: No
Interior area
- Total interior livable area: 1,434 sqft
- Finished area above ground: 1,434
Property
Parking
- Total spaces: 2
- Parking features: Garage
- Garage spaces: 2
Features
- Levels: One
- Patio & porch: Covered
Lot
- Size: 0.49 Acres
- Features: Level
Details
- Parcel number: 1503600400
- Special conditions: Standard
Construction
Type & style
- Home type: SingleFamily
- Architectural style: Ranch
- Property subtype: Single Family Residence
Materials
- Brick
Condition
- Year built: 1959
Utilities & green energy
- Electric: Single Phase
- Sewer: Public Sewer
- Water: Public
- Utilities for property: Electricity Available, Natural Gas Available, Sewer Available, Water Available
Community & neighborhood
Location
- Region: Prairie Du Rocher
- Subdivision: Village
Other
Other facts
- Listing terms: Cash,Conventional,FHA,USDA Loan,VA Loan
Price history
| Date | Event | Price |
|---|---|---|
| 10/3/2025 | Sold | $139,000+270.7%$97/sqft |
Source: | ||
| 8/7/2024 | Sold | $37,500$26/sqft |
Source: Public Record Report a problem | ||
Public tax history
| Year | Property taxes | Tax assessment |
|---|---|---|
| 2024 | $2,351 +22.8% | $43,235 +9.8% |
| 2023 | $1,914 +4% | $39,360 +6.1% |
| 2022 | $1,841 +1.4% | $37,095 +2.5% |
Find assessor info on the county website
Neighborhood: 62277
Nearby schools
GreatSchools rating
- 5/10Prairie Du Rocher Elementary SchoolGrades: PK-8Distance: 0.1 mi
Schools provided by the listing agent
- Elementary: Prairie Du Rocher Dist 134
- Middle: Prairie Du Rocher Dist 134
- High: Redbud
Source: MARIS. This data may not be complete. We recommend contacting the local school district to confirm school assignments for this home.
Get a cash offer in 3 minutes
Find out how much your home could sell for in as little as 3 minutes with a no-obligation cash offer.
Estimated market value$139,500
Get a cash offer in 3 minutes
Find out how much your home could sell for in as little as 3 minutes with a no-obligation cash offer.
Estimated market value
$139,500
