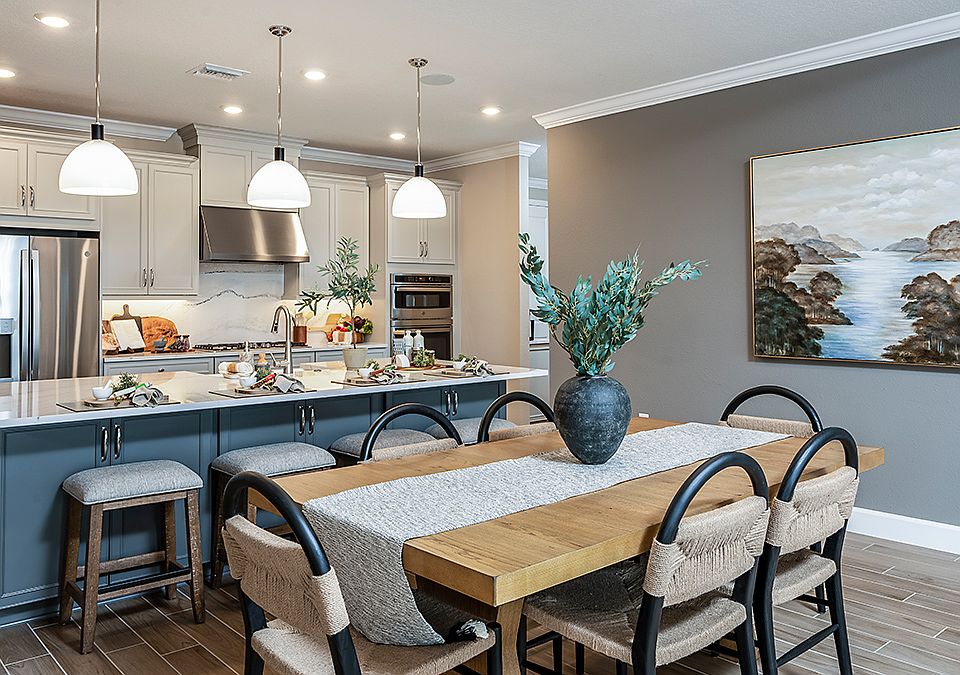What's Special: Water View | Dedicated Study | Tub in Primary Bath | Gourmet Kitchen. New Construction – Ready Now! Built by Taylor Morrison, America’s Most Trusted Homebuilder. Welcome to the Saint Thomas at 601 Moon Shell Circle in Ardisia Park! Step onto the inviting front porch and into a cozy foyer that gently guides you to a peaceful study—perfect for quiet moments, creative hobbies, or working from home. The heart of the home opens into a spacious great room, ideal for gathering with loved ones. Enjoy everyday meals in the sunny dining nook, host special dinners in the formal dining room, or savor breezy evenings on the lanai under glowing Florida skies. The serene primary suite offers a true retreat with twin walk-in closets, a soaking tub, dual vanities, and a walk-in shower. Two additional bedrooms share a full bath near the laundry and garage entry. Nestled in New Smyrna Beach, Ardisia Park spans 500+ acres and features a clubhouse with a fitness center, resort-style pool, pickleball courts, playground, dog park, butterfly garden, and scenic walking paths—bringing nature and neighbors together in a vibrant, welcoming community. Additional Highlights Include: Tray ceiling at study and primary suite, gourmet kitchen, 8' interior doors, and deluxe primary bath with shower and garden tub. Photos are for representative purposes only. MLS#O6360842
New construction
Special offer
$537,909
601 Moon Shell Cir, New Smyrna Beach, FL 32168
3beds
2,055sqft
Single Family Residence
Built in 2025
7,020 Square Feet Lot
$-- Zestimate®
$262/sqft
$124/mo HOA
What's special
Water viewTwo additional bedroomsDedicated studyPeaceful studyInviting front porchGourmet kitchenSoaking tub
- 4 days |
- 208 |
- 7 |
Zillow last checked: 8 hours ago
Listing updated: November 16, 2025 at 03:52am
Listing Provided by:
Michelle Campbell 407-756-5025,
TAYLOR MORRISON REALTY OF FLORIDA INC
Source: Stellar MLS,MLS#: O6360842 Originating MLS: Orlando Regional
Originating MLS: Orlando Regional

Travel times
Schedule tour
Select your preferred tour type — either in-person or real-time video tour — then discuss available options with the builder representative you're connected with.
Facts & features
Interior
Bedrooms & bathrooms
- Bedrooms: 3
- Bathrooms: 2
- Full bathrooms: 2
Rooms
- Room types: Great Room, Utility Room
Primary bedroom
- Features: Shower No Tub, Walk-In Closet(s)
- Level: First
- Dimensions: 12x15
Bedroom 2
- Features: Built-in Closet
- Level: First
- Dimensions: 10x11
Bedroom 3
- Features: Built-in Closet
- Level: First
- Dimensions: 10x12
Dining room
- Level: First
- Dimensions: 9x9
Great room
- Level: First
- Dimensions: 17x14
Kitchen
- Features: Breakfast Bar
- Level: First
- Dimensions: 14x11
Utility room
- Level: First
Heating
- Central
Cooling
- Central Air
Appliances
- Included: Oven, Cooktop, Dishwasher, Disposal, Dryer, Microwave, Washer
- Laundry: Inside
Features
- High Ceilings, Open Floorplan, Walk-In Closet(s)
- Flooring: Carpet, Tile
- Has fireplace: No
Interior area
- Total structure area: 2,819
- Total interior livable area: 2,055 sqft
Video & virtual tour
Property
Parking
- Total spaces: 2
- Parking features: Driveway, Garage Door Opener
- Attached garage spaces: 2
- Has uncovered spaces: Yes
Features
- Levels: One
- Stories: 1
- Exterior features: Irrigation System
- Has view: Yes
- View description: Water, Pond
- Has water view: Yes
- Water view: Water,Pond
Lot
- Size: 7,020 Square Feet
Details
- Parcel number: NALOT37
- Zoning: RES
- Special conditions: None
Construction
Type & style
- Home type: SingleFamily
- Architectural style: Craftsman
- Property subtype: Single Family Residence
Materials
- Stucco
- Foundation: Slab
- Roof: Shingle
Condition
- Completed
- New construction: Yes
- Year built: 2025
Details
- Builder model: Saint Thomas
- Builder name: Taylor Morrison
- Warranty included: Yes
Utilities & green energy
- Sewer: Public Sewer
- Water: Public
- Utilities for property: BB/HS Internet Available, Electricity Connected, Fiber Optics, Natural Gas Connected, Street Lights, Water Connected
Community & HOA
Community
- Features: Clubhouse, Dog Park, Fitness Center, Playground, Pool, Sidewalks, Wheelchair Access
- Subdivision: Ardisia Park
HOA
- Has HOA: Yes
- Amenities included: Basketball Court, Clubhouse, Fitness Center, Pickleball Court(s), Playground, Pool, Wheelchair Access
- Services included: Community Pool, Maintenance Grounds, Pool Maintenance
- HOA fee: $124 monthly
- HOA name: Castle Management
- HOA phone: 954-792-6000
- Pet fee: $0 monthly
Location
- Region: New Smyrna Beach
Financial & listing details
- Price per square foot: $262/sqft
- Date on market: 11/14/2025
- Cumulative days on market: 5 days
- Listing terms: Cash,Conventional,FHA,VA Loan
- Ownership: Fee Simple
- Total actual rent: 0
- Electric utility on property: Yes
- Road surface type: Asphalt
About the community
PoolPlayground
Spanning over 500 acres in New Smyrna Beach, Florida, Ardisia Park offers one and two-story single-family homes with up to 4,830 square feet, 7 bedrooms, 5.5 bathrooms, and 3-car garages. Enjoy access to an array of planned amenities including a club house with fitness center, gathering space, and kitchen, as well as a resort-style pool, pickleball courts, flex lawns, open play space, dog park, National Wildlife Federation Monarch Butterfly Garden, walking path throughout the community, and more. Visit today to tour our models and discover all the reasons to love our new homes at Ardisia Park!

528 Moon Shell Circle, New Smyrna Beach, FL 32168
Enjoy a Conventional 30-Year 7/6 ARM starting at 3.75%/5.48% APR
Lower your rate for the first 7 years when you secure a Conventional 30-Year 7/6 Adjustable Rate Mortgage with no discount fee. Enjoy a starting rate of 3.75%/5.48% APR for the first 7 years of your loan. Beginning in year 8, your rate will adjust evSource: Taylor Morrison
