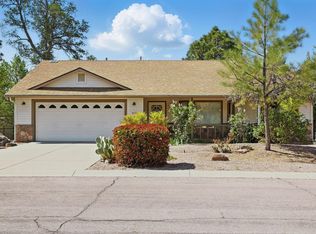Closed
$625,000
601 N Boulder Ridge Rd, Payson, AZ 85541
3beds
1,857sqft
Single Family Residence
Built in 2000
0.35 Acres Lot
$636,600 Zestimate®
$337/sqft
$2,525 Estimated rent
Home value
$636,600
$554,000 - $738,000
$2,525/mo
Zestimate® history
Loading...
Owner options
Explore your selling options
What's special
Charming Single-Level Home in Wood Hill - Spacious Double Lot!
Nestled in the heart of Arizona, this beautifully updated 3-bedroom, 2.5-bath home in the desirable Wood Hill subdivision offers the perfect blend of comfort and convenience. Featuring an open floor plan, this single-level gem boasts a renovated kitchen with stunning granite countertops, new appliances, and a gas stove—ideal for cooking enthusiasts.
The living room's gas fireplace creates a cozy ambiance, while a dedicated study/office provides a quiet space for work or hobbies. Recent updates include a new roof and gutters (2023), fresh interior and exterior paint (2023), and a stylishly updated hall bath (2022).
Situated on a rare double lot, this home offers an expansive backyard, perfect for entertaining, gardening, or simply relaxing. The garage workshop adds extra functionality for DIY projects or storage.
Enjoy the best of both worlds with Rumsey and Green Valley Parks just minutes away, plus shopping, dining, and everyday conveniences close by. With Scottsdale only an hour's drive, this home delivers small-town charm with easy access to city amenities.
Don't miss this incredible opportunity—schedule your showing today!
Zillow last checked: 8 hours ago
Listing updated: April 24, 2025 at 12:56pm
Listed by:
Joshua M Weinland 210-792-9681,
LPT Realty, LLC
Source: CAAR,MLS#: 91566
Facts & features
Interior
Bedrooms & bathrooms
- Bedrooms: 3
- Bathrooms: 3
- Full bathrooms: 1
- 3/4 bathrooms: 1
- 1/2 bathrooms: 1
Heating
- Forced Air, Propane
Cooling
- Central Air
Appliances
- Laundry: Laundry Room
Features
- Kitchen-Dining Combo, Walk In Pantry, Master Main Floor, Kitchen Island
- Flooring: Carpet, Laminate, Concrete, Vinyl
- Windows: Double Pane Windows, Skylight(s)
- Has basement: No
- Has fireplace: Yes
- Fireplace features: Living Room, Gas, Wood Burning Stove
Interior area
- Total structure area: 1,857
- Total interior livable area: 1,857 sqft
Property
Parking
- Total spaces: 2
- Parking features: Garage Door Opener, Attached
- Attached garage spaces: 2
Features
- Levels: One
- Stories: 1
- Patio & porch: Covered Patio
- Exterior features: Drip System
- Spa features: Bath
- Fencing: Wood
Lot
- Size: 0.35 Acres
- Dimensions: 95 x 164 x 95 x 164
- Features: Corner Lot, Landscaped, Tall Pines on Lot
Details
- Additional structures: Workshop
- Parcel number: 30290243A
- Zoning: Residential
Construction
Type & style
- Home type: SingleFamily
- Architectural style: Single Level,Ranch
- Property subtype: Single Family Residence
Materials
- Brick Veneer, Wood Frame, Wood Siding
- Roof: Asphalt
Condition
- Year built: 2000
Utilities & green energy
- Water: In Payson City Limits
Community & neighborhood
Security
- Security features: Smoke Detector(s)
Location
- Region: Payson
- Subdivision: Woodhill 1 & 2
HOA & financial
HOA
- Has HOA: Yes
- HOA fee: $40 annually
Other
Other facts
- Listing terms: Cash,Conventional,FHA,VA Loan
- Road surface type: Asphalt
Price history
| Date | Event | Price |
|---|---|---|
| 4/24/2025 | Sold | $625,000-3.8%$337/sqft |
Source: | ||
| 3/27/2025 | Pending sale | $650,000$350/sqft |
Source: | ||
| 2/1/2025 | Listed for sale | $650,000+12.1%$350/sqft |
Source: | ||
| 4/21/2022 | Sold | $579,900$312/sqft |
Source: Public Record Report a problem | ||
| 3/5/2022 | Pending sale | $579,900$312/sqft |
Source: | ||
Public tax history
| Year | Property taxes | Tax assessment |
|---|---|---|
| 2025 | $3,336 +3.6% | $46,711 +3.8% |
| 2024 | $3,220 +3.4% | $45,004 |
| 2023 | $3,113 +6.3% | -- |
Find assessor info on the county website
Neighborhood: 85541
Nearby schools
GreatSchools rating
- 5/10Julia Randall Elementary SchoolGrades: PK,2-5Distance: 1.1 mi
- NAPayson Center for Success - OnlineGrades: 7-12Distance: 1.1 mi
- 2/10Payson High SchoolGrades: 9-12Distance: 1 mi
Get pre-qualified for a loan
At Zillow Home Loans, we can pre-qualify you in as little as 5 minutes with no impact to your credit score.An equal housing lender. NMLS #10287.
