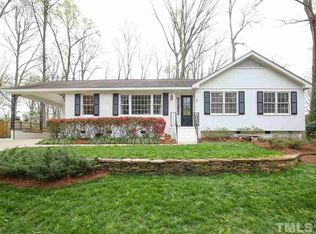Sold for $600,000
$600,000
601 Ortega Rd, Raleigh, NC 27609
5beds
2,872sqft
Single Family Residence, Residential
Built in 1969
0.25 Acres Lot
$667,300 Zestimate®
$209/sqft
$4,314 Estimated rent
Home value
$667,300
$614,000 - $727,000
$4,314/mo
Zestimate® history
Loading...
Owner options
Explore your selling options
What's special
Incredible brick front 5 bedroom home in front of Douglas Elementary School. Huge rooms with REAL hardwood floors. Large formals and even bigger paneled family room with masonry fireplace/ gas logs. Bright sunroom addition overlooks fenced and private backyard with large patio and nice landscaping. Wheelchair ramp leads from driveway to slate foyer. Ceramic bath in master suite has stand up shower. Main bath has tub/shower combo and dual sinks. Some rooms have crown molding and ceiling fans. Furnace 2019 manufacture date, 2018 A/C date but believe installed at same time. Water heater installed late 2024. Attached two car garage makes this traditional gem totally functional. Short walk to North Hills and Eastgate Park!
Zillow last checked: 8 hours ago
Listing updated: October 28, 2025 at 12:10am
Listed by:
Tom Fanjoy 919-971-2844,
Fanjoy Real Estate
Bought with:
Tina Caul, 267133
EXP Realty LLC
Bryson Thomas Joyce, 331067
EXP Realty LLC
Source: Doorify MLS,MLS#: 10012134
Facts & features
Interior
Bedrooms & bathrooms
- Bedrooms: 5
- Bathrooms: 3
- Full bathrooms: 2
- 1/2 bathrooms: 1
Heating
- Forced Air, Natural Gas
Cooling
- Central Air, Window Unit(s)
Appliances
- Included: Cooktop, Dishwasher, Water Heater
- Laundry: In Bathroom, Lower Level
Features
- Built-in Features, Ceiling Fan(s), Dual Closets, Eat-in Kitchen
- Flooring: Ceramic Tile, Hardwood, Laminate, Slate, Tile
- Windows: Wood Frames
- Number of fireplaces: 1
Interior area
- Total structure area: 2,872
- Total interior livable area: 2,872 sqft
- Finished area above ground: 2,872
- Finished area below ground: 0
Property
Parking
- Total spaces: 6
- Parking features: Concrete, Driveway, Garage, Garage Door Opener, Garage Faces Front, Inside Entrance
- Attached garage spaces: 2
- Uncovered spaces: 4
Accessibility
- Accessibility features: Accessible Approach with Ramp, Accessible Central Living Area, Accessible Entrance, Accessible Full Bath, Accessible Kitchen
Features
- Levels: Two
- Stories: 2
- Patio & porch: Deck
- Exterior features: Fenced Yard
- Pool features: None
- Fencing: Back Yard, Chain Link, Perimeter
- Has view: Yes
- View description: Trees/Woods
Lot
- Size: 0.25 Acres
- Features: Back Yard, Few Trees, Gentle Sloping, Hardwood Trees, Landscaped, Rectangular Lot
Details
- Additional structures: None
- Parcel number: 16&17
- Special conditions: Seller Not Owner of Record
Construction
Type & style
- Home type: SingleFamily
- Architectural style: Traditional, Williamsburg
- Property subtype: Single Family Residence, Residential
Materials
- Lap Siding, Masonite
- Foundation: Brick/Mortar
Condition
- New construction: No
- Year built: 1969
- Major remodel year: 1979
Utilities & green energy
- Utilities for property: Cable Available, Electricity Connected, Natural Gas Connected, Water Connected
Community & neighborhood
Community
- Community features: None
Location
- Region: Raleigh
- Subdivision: Hickory Hills
Price history
| Date | Event | Price |
|---|---|---|
| 6/28/2024 | Sold | $600,000-4%$209/sqft |
Source: | ||
| 4/22/2024 | Pending sale | $625,000$218/sqft |
Source: | ||
| 3/22/2024 | Price change | $625,000-3.8%$218/sqft |
Source: | ||
| 3/8/2024 | Price change | $650,000-3.7%$226/sqft |
Source: | ||
| 2/16/2024 | Listed for sale | $675,000$235/sqft |
Source: | ||
Public tax history
| Year | Property taxes | Tax assessment |
|---|---|---|
| 2025 | $4,685 +103.5% | $534,901 +3% |
| 2024 | $2,303 +6.1% | $519,538 +33% |
| 2023 | $2,170 +7.6% | $390,577 |
Find assessor info on the county website
Neighborhood: Falls of Neuse
Nearby schools
GreatSchools rating
- 4/10Douglas ElementaryGrades: PK-5Distance: 0.1 mi
- 5/10Carroll MiddleGrades: 6-8Distance: 0.7 mi
- 6/10Sanderson HighGrades: 9-12Distance: 1.7 mi
Schools provided by the listing agent
- Elementary: Wake - Douglas
- Middle: Wake - Carroll
- High: Wake - Sanderson
Source: Doorify MLS. This data may not be complete. We recommend contacting the local school district to confirm school assignments for this home.
Get a cash offer in 3 minutes
Find out how much your home could sell for in as little as 3 minutes with a no-obligation cash offer.
Estimated market value$667,300
Get a cash offer in 3 minutes
Find out how much your home could sell for in as little as 3 minutes with a no-obligation cash offer.
Estimated market value
$667,300
