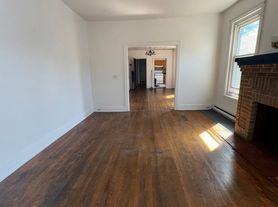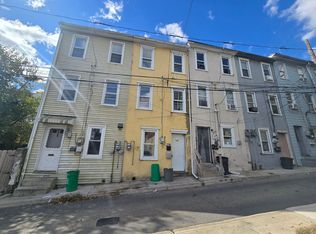601 Pawnee St is a single-family home located in Bethlehem, PA 18015. Built in 1900, this property offers a blend of historic charm and modern amenities.
Property Overview
Size: Approximately 2,304 sq ft of living space
Layout: 4 bedrooms and 1.5 bathrooms.
Exterior: Features a mix of vinyl and brick siding.
Lot: Fenced-in backyard providing outdoor space.
Interior Features
Living Areas: Spacious living and dining rooms with hardwood flooring.
Kitchen: Updated eat-in kitchen equipped with modern appliances.
Laundry: Conveniently located laundry area with washer and dryer hookups.
Bathrooms: 1.5 bathrooms, including a full bath on the second floor.
Additional Amenities
Heating: Forced air system powered by oil.
Cooling: Window units may be used.
Storage: Ample closet and storage space throughout the home.
Recent Updates
Siding: Newer vinyl siding installed for improved curb appeal and maintenance.
Rental Information
Monthly Rent: $2,300.
Security Deposit: $3,500.
Availability: Available for rent as of Sep 20, 2025
Utilities: Tenant responsible for all utilities
Listing information is deemed reliable, but not guaranteed.
House for rent
$2,200/mo
601 Pawnee St, Bethlehem, PA 18015
4beds
2,104sqft
Price may not include required fees and charges.
Singlefamily
Available now
No pets
Ceiling fan
In unit laundry
Oil, baseboard
What's special
Vinyl and brick sidingModern appliancesConveniently located laundry areaFenced-in backyardHardwood flooringUpdated eat-in kitchen
- 64 days |
- -- |
- -- |
Travel times
Looking to buy when your lease ends?
Consider a first-time homebuyer savings account designed to grow your down payment with up to a 6% match & a competitive APY.
Facts & features
Interior
Bedrooms & bathrooms
- Bedrooms: 4
- Bathrooms: 2
- Full bathrooms: 1
- 1/2 bathrooms: 1
Heating
- Oil, Baseboard
Cooling
- Ceiling Fan
Appliances
- Included: Dishwasher, Microwave, Oven, Refrigerator, Washer
- Laundry: In Unit
Features
- Ceiling Fan(s)
Interior area
- Total interior livable area: 2,104 sqft
Property
Parking
- Details: Contact manager
Features
- Stories: 3
- Exterior features: Architecture Style: A-Frame, Heating system: Baseboard, Heating: Oil, No Garage, No Utilities included in rent, Pets - No
Details
- Parcel number: P6SW2C14230204
Construction
Type & style
- Home type: SingleFamily
- Property subtype: SingleFamily
Condition
- Year built: 1900
Community & HOA
Location
- Region: Bethlehem
Financial & listing details
- Lease term: Contact For Details
Price history
| Date | Event | Price |
|---|---|---|
| 10/24/2025 | Price change | $2,200-4.3%$1/sqft |
Source: GLVR #765062 | ||
| 9/20/2025 | Listed for rent | $2,300-4.2%$1/sqft |
Source: GLVR #765062 | ||
| 2/9/2024 | Listing removed | -- |
Source: GLVR #728093 | ||
| 1/30/2024 | Listed for rent | $2,400+9.1%$1/sqft |
Source: GLVR #728093 | ||
| 1/4/2024 | Listing removed | -- |
Source: GLVR #728093 | ||

