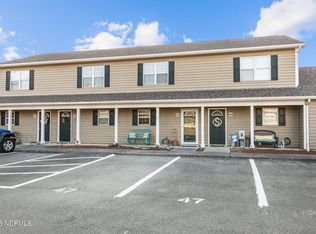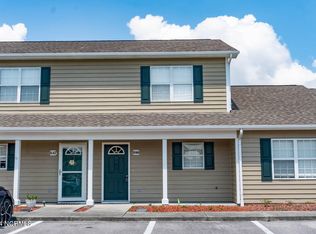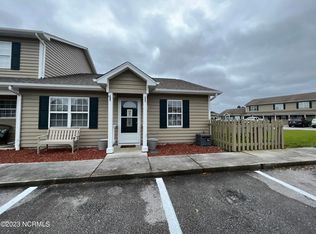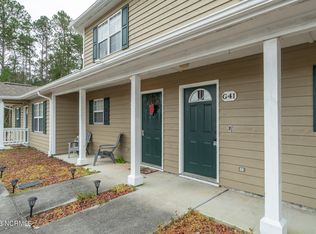Sold for $192,500 on 02/27/25
$192,500
601 Pelletier Loop Road #M76, Peletier, NC 28584
2beds
1,150sqft
Townhouse
Built in 2008
-- sqft lot
$194,400 Zestimate®
$167/sqft
$1,788 Estimated rent
Home value
$194,400
$171,000 - $222,000
$1,788/mo
Zestimate® history
Loading...
Owner options
Explore your selling options
What's special
Easy to show! Beautiful 2BR townhome with recently updated HVAC located in Silver Creek Townhomes community is ready for a new owner. Step inside this well appointed unit and enjoy a open floor plan complete with den, dining, kitchen and half bath on the lower level. The U shaped kitchen offers ample counter space, tiled backsplash, and stainless appliances to include refrigerator, DW and built in microwave. All appliances will convey with sale. Just off the den enjoy a charming outdoor patio perfect for sipping your afternoon cocktail, or bird watching. Upstairs two bedrooms and two full baths provide room for everyone to have their own bath spaces. This property is close to Camp Lejeune, the NC Beaches and located in desirable Carteret County Schools district. Low HOA fees of $126.00 per month include water usage. HVAC was replaced in 2023 by previous owners. This is a great rental potential income unit! Call today for a private showing and have your own little slice of heaven near the NC crystal coast!
Zillow last checked: 8 hours ago
Listing updated: February 27, 2025 at 08:32am
Listed by:
Valerie R Johnson 910-285-9111,
Johnson Realty
Bought with:
Michael L Calabrese, 224525
PPD Coastal Inc.
Source: Hive MLS,MLS#: 100470352 Originating MLS: Cape Fear Realtors MLS, Inc.
Originating MLS: Cape Fear Realtors MLS, Inc.
Facts & features
Interior
Bedrooms & bathrooms
- Bedrooms: 2
- Bathrooms: 3
- Full bathrooms: 2
- 1/2 bathrooms: 1
Primary bedroom
- Level: Non Primary Living Area
Dining room
- Features: Combination
Heating
- Heat Pump, Electric
Cooling
- Heat Pump
Features
- None
- Has fireplace: No
- Fireplace features: None
Interior area
- Total structure area: 1,150
- Total interior livable area: 1,150 sqft
Property
Parking
- Parking features: Asphalt, Off Street, Paved
Features
- Levels: Two
- Stories: 2
- Patio & porch: Patio
- Fencing: Wood
Details
- Parcel number: 537601455094000
- Zoning: multi family
- Special conditions: Standard
Construction
Type & style
- Home type: Townhouse
- Property subtype: Townhouse
Materials
- Vinyl Siding
- Foundation: Slab
- Roof: Shingle
Condition
- New construction: No
- Year built: 2008
Utilities & green energy
- Water: Public
- Utilities for property: Water Available
Community & neighborhood
Location
- Region: Swansboro
- Subdivision: Silver Creek
HOA & financial
HOA
- Has HOA: Yes
- HOA fee: $1,512 monthly
- Amenities included: None
- Association name: Silver Creek HOA/Cedar Management
- Association phone: 877-252-3327
Other
Other facts
- Listing agreement: Exclusive Right To Sell
- Listing terms: Cash,Conventional
Price history
| Date | Event | Price |
|---|---|---|
| 2/27/2025 | Sold | $192,500-1%$167/sqft |
Source: | ||
| 1/22/2025 | Pending sale | $194,500$169/sqft |
Source: | ||
| 12/30/2024 | Price change | $194,500-2.3%$169/sqft |
Source: | ||
| 10/10/2024 | Listed for sale | $199,000+2.8%$173/sqft |
Source: | ||
| 10/11/2023 | Sold | $193,500-2%$168/sqft |
Source: | ||
Public tax history
Tax history is unavailable.
Neighborhood: 28584
Nearby schools
GreatSchools rating
- 10/10White Oak ElementaryGrades: PK-5Distance: 3.3 mi
- 7/10Broad Creek Middle SchoolGrades: 6-8Distance: 10 mi
- 8/10Croatan High SchoolGrades: 9-12Distance: 7.9 mi
Schools provided by the listing agent
- Elementary: White Oak Elementary
- Middle: Broad Creek
- High: Croatan
Source: Hive MLS. This data may not be complete. We recommend contacting the local school district to confirm school assignments for this home.

Get pre-qualified for a loan
At Zillow Home Loans, we can pre-qualify you in as little as 5 minutes with no impact to your credit score.An equal housing lender. NMLS #10287.
Sell for more on Zillow
Get a free Zillow Showcase℠ listing and you could sell for .
$194,400
2% more+ $3,888
With Zillow Showcase(estimated)
$198,288


