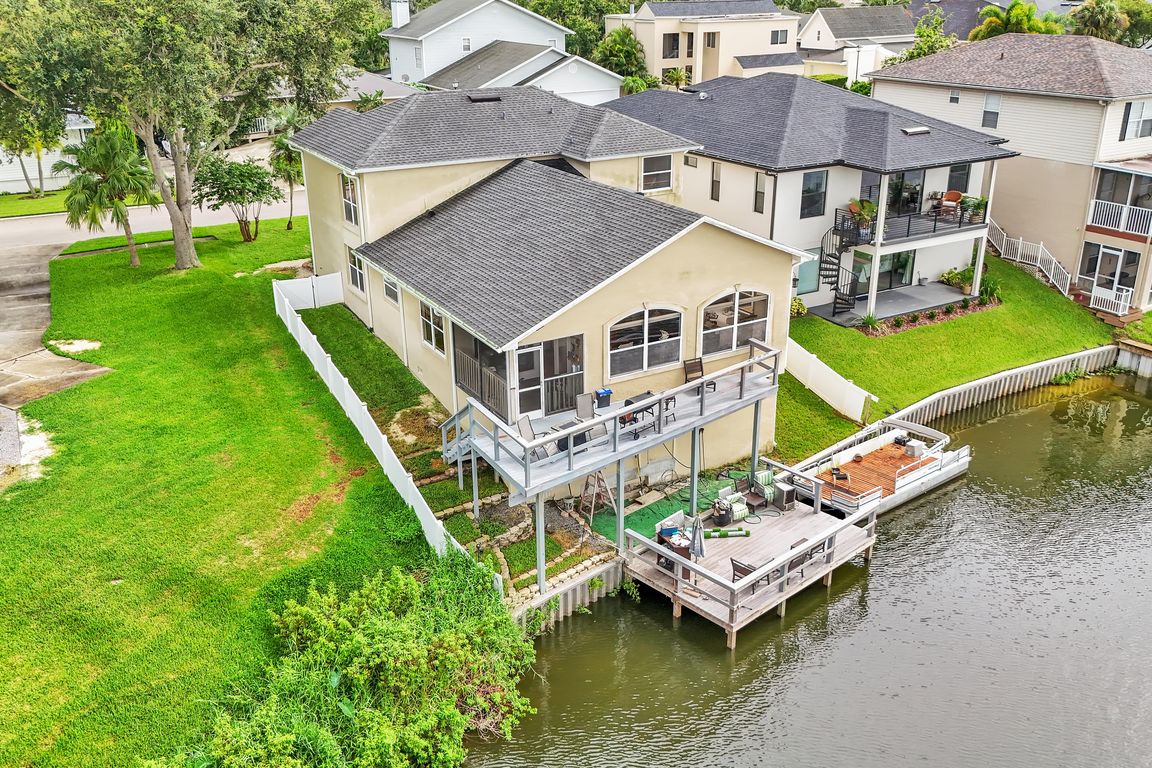
For salePrice cut: $5K (8/23)
$519,900
4beds
2,836sqft
601 Peninsular Dr, Lakeland, FL 33813
4beds
2,836sqft
Single family residence
Built in 1992
6,447 sqft
2 Attached garage spaces
$183 price/sqft
$33 monthly HOA fee
What's special
Electric fireplacePrivacy vinyl fenceStunning and relaxing viewsInterior repaintLakefront homeEn-suite primary bathroomPolished natural wooden flooring
Welcome to your LAKEFRONT home, located in the Christina Woods community of South Lakeland. This is a great opportunity to own this 4-bedroom 3-bathroom home on lakefront property with so much to offer, with the most stunning and relaxing views from your main living area. As you walk in through the ...
- 84 days
- on Zillow |
- 362 |
- 21 |
Source: Stellar MLS,MLS#: L4953187 Originating MLS: Lakeland
Originating MLS: Lakeland
Travel times
Kitchen
Living Room
Primary Bedroom
Zillow last checked: 8 hours ago
Listing updated: 16 hours ago
Listing Provided by:
John Hubbert, Jr 863-243-4024,
BHHS FLORIDA PROPERTIES GROUP 863-701-2350
Source: Stellar MLS,MLS#: L4953187 Originating MLS: Lakeland
Originating MLS: Lakeland

Facts & features
Interior
Bedrooms & bathrooms
- Bedrooms: 4
- Bathrooms: 3
- Full bathrooms: 3
Rooms
- Room types: Family Room
Primary bedroom
- Features: Walk-In Closet(s)
- Level: First
- Area: 176 Square Feet
- Dimensions: 11x16
Bedroom 2
- Features: Built-in Closet
- Level: First
- Area: 120 Square Feet
- Dimensions: 12x10
Bedroom 3
- Features: Built-in Closet
- Level: Second
- Area: 143 Square Feet
- Dimensions: 11x13
Bedroom 4
- Features: Built-in Closet
- Level: Second
- Area: 132 Square Feet
- Dimensions: 12x11
Primary bathroom
- Level: First
- Area: 45 Square Feet
- Dimensions: 5x9
Bathroom 2
- Level: First
- Area: 24 Square Feet
- Dimensions: 4x6
Bathroom 3
- Level: Second
- Area: 32 Square Feet
- Dimensions: 8x4
Dining room
- Level: First
- Area: 120 Square Feet
- Dimensions: 10x12
Family room
- Level: First
- Area: 308 Square Feet
- Dimensions: 14x22
Kitchen
- Level: First
- Area: 220 Square Feet
- Dimensions: 11x20
Laundry
- Level: First
- Area: 130 Square Feet
- Dimensions: 13x10
Living room
- Level: First
- Area: 240 Square Feet
- Dimensions: 15x16
Heating
- Central
Cooling
- Central Air
Appliances
- Included: Cooktop, Dishwasher, Microwave, Range, Refrigerator
- Laundry: Inside, Laundry Room
Features
- Cathedral Ceiling(s), Ceiling Fan(s), Eating Space In Kitchen, Primary Bedroom Main Floor, Split Bedroom, Walk-In Closet(s)
- Flooring: Carpet, Vinyl, Hardwood
- Has fireplace: Yes
- Fireplace features: Electric
Interior area
- Total structure area: 3,380
- Total interior livable area: 2,836 sqft
Video & virtual tour
Property
Parking
- Total spaces: 2
- Parking features: Garage - Attached
- Attached garage spaces: 2
Features
- Levels: Two
- Stories: 2
- Patio & porch: Deck, Patio, Screened
- Exterior features: Lighting
- Fencing: Vinyl
- Has view: Yes
- View description: Water, Lake
- Has water view: Yes
- Water view: Water,Lake
- Waterfront features: Lake Front, Lake Privileges
Lot
- Size: 6,447 Square Feet
Details
- Parcel number: 232924141882000100
- Special conditions: None
Construction
Type & style
- Home type: SingleFamily
- Property subtype: Single Family Residence
Materials
- Block, Stucco
- Foundation: Slab
- Roof: Shingle
Condition
- New construction: No
- Year built: 1992
Utilities & green energy
- Sewer: Public Sewer
- Water: Public
- Utilities for property: BB/HS Internet Available, Cable Available
Community & HOA
Community
- Subdivision: CHRISTINA PH 11 REP
HOA
- Has HOA: Yes
- HOA fee: $33 monthly
- HOA name: Michael Breneiser
- HOA phone: 863-255-0385
- Pet fee: $0 monthly
Location
- Region: Lakeland
Financial & listing details
- Price per square foot: $183/sqft
- Tax assessed value: $440,253
- Annual tax amount: $4,160
- Date on market: 5/30/2025
- Listing terms: Cash,Conventional,FHA
- Ownership: Fee Simple
- Total actual rent: 0
- Road surface type: Paved