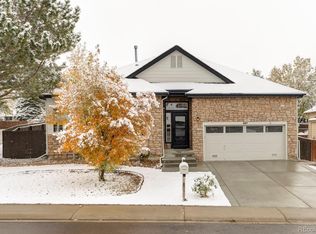MOUNTAIN VIEWS! OPEN SPACE! BRAND NEW ROOF! This house is on one of the larger lots in the Rider Ridge neighborhood. Located between the Fox Hill Golf course and Rocky Mountain Elementary School, you are walking distance to multiple parks and trails. There are mature trees and quality views all around. Inside the house, the kitchen includes newer laminate flooring, a dishwasher, stainless-steel refrigerator, oven/range, and microwave. High ceilings and an attractive chandelier are found in the dining room. The master suite features a newly remodeled bathroom with a beautiful marble counter, walk-in closet, and vaulted ceilings. The Master window has a seat and provides views of Colorado's majestic mountain peaks and sunsets. There are three total bedrooms upstairs and a fourth in the basement. There is plenty of recreation space between the living room on the main floor and the family/rec room in the basement. The garage has built-in storage and plenty of room for 2 vehicles. The back patio is spacious and is perfect for relaxing or throwing the occasional backyard BBQ while leaving ample space for lawn, garden and play area. OPEN HOUSE will be held February 22, 2020 from 10am to 2pm.
This property is off market, which means it's not currently listed for sale or rent on Zillow. This may be different from what's available on other websites or public sources.
