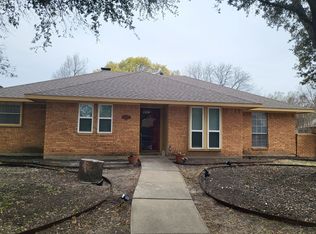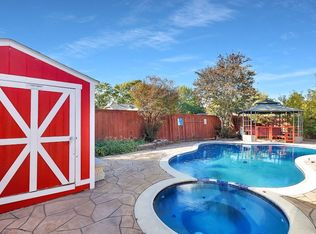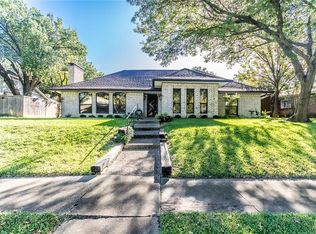Sold
Price Unknown
601 Ridgegate Dr, Garland, TX 75040
4beds
2,043sqft
Single Family Residence
Built in 1976
10,846.44 Square Feet Lot
$-- Zestimate®
$--/sqft
$2,391 Estimated rent
Home value
Not available
Estimated sales range
Not available
$2,391/mo
Zestimate® history
Loading...
Owner options
Explore your selling options
What's special
Glenbrook Meadows subdivision, large backyard. 4 bedrooms and 3 full bathrooms, master has separate shower and bath tub, hallway bathroom has bath tub shower, 3rd bathroom has large walk in shower area. The 4th bedroom bathroom has its own suite with shower. No carpet in the house, all laminate floors and tiles. Roof was replaced in 2020. Foundation repairs completed in June 2025. No cast iron sewer line. The master bedroom is at back of the property, 2 bedrooms in the hallway and 4th bedroom next to living area for privacy. Back porch suitable for outdoor activities, the backyard is big enough to build a swimming pool. New sod installed for the front in June 2025.
Zillow last checked: 8 hours ago
Listing updated: October 21, 2025 at 12:48pm
Listed by:
Thomas Su 0641260 972-249-6231,
Sunland International Inc. 972-249-6231
Bought with:
Keri Askew
Diversified Realty Consultants
Source: NTREIS,MLS#: 21016573
Facts & features
Interior
Bedrooms & bathrooms
- Bedrooms: 4
- Bathrooms: 3
- Full bathrooms: 3
Primary bedroom
- Features: Walk-In Closet(s)
- Level: First
- Dimensions: 15 x 12
Bedroom
- Level: First
- Dimensions: 10 x 11
Bedroom
- Features: Walk-In Closet(s)
- Level: First
- Dimensions: 10 x 11
Breakfast room nook
- Level: First
- Dimensions: 12 x 9
Dining room
- Level: First
- Dimensions: 12 x 10
Other
- Level: First
- Dimensions: 10 x 11
Kitchen
- Features: Breakfast Bar, Built-in Features, Eat-in Kitchen
- Level: First
- Dimensions: 12 x 9
Living room
- Level: First
- Dimensions: 20 x 15
Utility room
- Level: First
- Dimensions: 7 x 6
Heating
- Central, Natural Gas
Cooling
- Central Air, Electric
Appliances
- Included: Double Oven, Dishwasher, Electric Cooktop, Disposal
Features
- Chandelier, Decorative/Designer Lighting Fixtures, In-Law Floorplan
- Flooring: Ceramic Tile, Laminate, Tile
- Has basement: No
- Number of fireplaces: 1
- Fireplace features: Wood Burning
Interior area
- Total interior livable area: 2,043 sqft
Property
Parking
- Total spaces: 2
- Parking features: Garage, Garage Door Opener, Garage Faces Rear
- Attached garage spaces: 2
Features
- Levels: One
- Stories: 1
- Pool features: None
- Fencing: Fenced,Wood
Lot
- Size: 10,846 sqft
Details
- Parcel number: 26238800020290000
Construction
Type & style
- Home type: SingleFamily
- Architectural style: Traditional,Detached
- Property subtype: Single Family Residence
Materials
- Brick
Condition
- Year built: 1976
Utilities & green energy
- Sewer: Public Sewer
- Water: Public
- Utilities for property: Sewer Available, Water Available
Community & neighborhood
Location
- Region: Garland
- Subdivision: Glenbrook Meadows Sec 04
Price history
| Date | Event | Price |
|---|---|---|
| 10/19/2025 | Sold | -- |
Source: NTREIS #21016573 Report a problem | ||
| 9/10/2025 | Pending sale | $363,000$178/sqft |
Source: NTREIS #21016573 Report a problem | ||
| 8/16/2025 | Contingent | $363,000$178/sqft |
Source: NTREIS #21016573 Report a problem | ||
| 7/31/2025 | Listed for sale | $363,000-1.6%$178/sqft |
Source: NTREIS #21016573 Report a problem | ||
| 7/29/2025 | Listing removed | $369,000$181/sqft |
Source: NTREIS #20991384 Report a problem | ||
Public tax history
| Year | Property taxes | Tax assessment |
|---|---|---|
| 2025 | $1,869 +4.4% | $350,000 -3% |
| 2024 | $1,791 +17.3% | $361,000 +28.9% |
| 2023 | $1,527 -5.9% | $280,000 |
Find assessor info on the county website
Neighborhood: Coomer Creek
Nearby schools
GreatSchools rating
- 4/10Cooper Elementary SchoolGrades: PK-5Distance: 0.7 mi
- 5/10Webb Middle SchoolGrades: 6-8Distance: 1.2 mi
- 4/10Naaman Forest High SchoolGrades: 9-12Distance: 1.1 mi
Schools provided by the listing agent
- District: Garland ISD
Source: NTREIS. This data may not be complete. We recommend contacting the local school district to confirm school assignments for this home.


