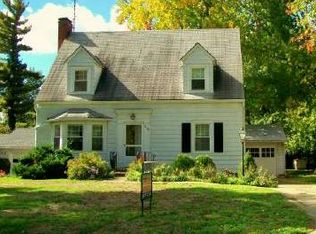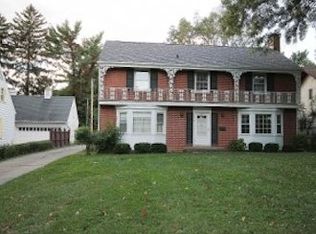This is a wonderful traditional two-story sitting on a lucious lot with lots of plantings. It has a great floorplan that ciircles around in two spots for the perfect party. A formal living iwth GAS FIREPLACE awaits you upon entrance and as you walk further into the house you'll find a REMODELED KITCHEN with white cabinetry, a pantry, newer flooring. stainless appliances, including a BOSCH DISHWASHER with an artistic overhead light fixture. Off the kitchen, there sits a relaxing family room with built-in cabinetry and 3 WALLS OF WINDOWS overlooking the back yard with red bud trees. Also adjacent to the kitchen, sits the dining room. Tucked on the other side of the entrance foyer sits a cozy den/office with MORE BUILT-IN CABINETRY! Upstairs you'll find 4 generous bedrooms including a master bedroom with bath and WALK-IN-CLOSET. The lower level offers a great workspace and houses the laundry. WASHER AND DRYER STAYS!
This property is off market, which means it's not currently listed for sale or rent on Zillow. This may be different from what's available on other websites or public sources.

