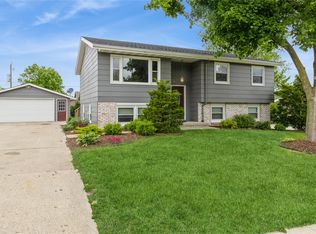Sold for $270,000
$270,000
601 SE 6th St, Ankeny, IA 50021
4beds
1,776sqft
Single Family Residence
Built in 1968
9,539.64 Square Feet Lot
$294,800 Zestimate®
$152/sqft
$2,093 Estimated rent
Home value
$294,800
$280,000 - $310,000
$2,093/mo
Zestimate® history
Loading...
Owner options
Explore your selling options
What's special
Spacious two-story, 4 bed home in neighborhood with mature trees. Large living room has a beautiful bay window. Entry has a coat closet and a convenient half bath. Kitchen has lots of distinctive birch cabinetry including a large bank of pantry units. Both a formal dining area and a kitchen eat-in area. The main floor also has a large family room with built-in cabinets and wood-burning fireplace. Screened-in porch has 2 skylights and southern exposure. All bedrooms and hall have beautiful oak hardwood floors under carpet. Bath has a long double sink vanity with lots of storage. Hallway has a laundry chute and linen closet.. Additional features include all updated windows, partially finished basement family room, 2-car attached garage, and shed with adjacent fenced-in garden. Roomy, comfortable home for entertaining friends and family.
Zillow last checked: 8 hours ago
Listing updated: April 20, 2023 at 07:30am
Listed by:
Donna Meador (515)963-1040,
Century 21 Signature,
Roy Meador 515-771-3942,
Century 21 Signature
Bought with:
Mike Jenkins
Weichert, Miller & Clark
Source: DMMLS,MLS#: 667859 Originating MLS: Des Moines Area Association of REALTORS
Originating MLS: Des Moines Area Association of REALTORS
Facts & features
Interior
Bedrooms & bathrooms
- Bedrooms: 4
- Bathrooms: 2
- Full bathrooms: 1
- 1/2 bathrooms: 1
Heating
- Forced Air, Gas, Natural Gas
Cooling
- Central Air
Appliances
- Included: Dryer, Dishwasher, Microwave, Refrigerator, Stove, Washer
Features
- Dining Area, Separate/Formal Dining Room, Window Treatments
- Flooring: Carpet, Hardwood, Tile
- Basement: Partially Finished
- Number of fireplaces: 1
- Fireplace features: Wood Burning, Fireplace Screen
Interior area
- Total structure area: 1,776
- Total interior livable area: 1,776 sqft
- Finished area below ground: 0
Property
Parking
- Total spaces: 2
- Parking features: Attached, Garage, Two Car Garage
- Attached garage spaces: 2
Features
- Levels: Two
- Stories: 2
- Patio & porch: Covered, Deck, Open, Patio, Porch, Screened
- Exterior features: Deck, Enclosed Porch, Patio, Storage
- Fencing: Chain Link
Lot
- Size: 9,539 sqft
Details
- Additional structures: Storage
- Parcel number: 18100554228000
- Zoning: R-2
Construction
Type & style
- Home type: SingleFamily
- Architectural style: Two Story
- Property subtype: Single Family Residence
Materials
- Cement Siding
- Foundation: Block
- Roof: Asphalt,Shingle
Condition
- Year built: 1968
Utilities & green energy
- Sewer: Public Sewer
- Water: Public
Community & neighborhood
Security
- Security features: Fire Alarm, Smoke Detector(s)
Location
- Region: Ankeny
Other
Other facts
- Listing terms: Cash,Conventional,VA Loan
- Road surface type: Concrete
Price history
| Date | Event | Price |
|---|---|---|
| 4/19/2023 | Sold | $270,000-1.8%$152/sqft |
Source: | ||
| 3/7/2023 | Pending sale | $275,000$155/sqft |
Source: | ||
| 2/20/2023 | Listed for sale | $275,000$155/sqft |
Source: | ||
Public tax history
| Year | Property taxes | Tax assessment |
|---|---|---|
| 2024 | $4,400 +7.2% | $258,100 |
| 2023 | $4,104 +1.1% | $258,100 +22.8% |
| 2022 | $4,058 +1% | $210,200 |
Find assessor info on the county website
Neighborhood: 50021
Nearby schools
GreatSchools rating
- 5/10East Elementary SchoolGrades: K-5Distance: 0.4 mi
- 8/10Parkview Middle SchoolGrades: 6-7Distance: 0.8 mi
- 7/10Ankeny High SchoolGrades: 10-12Distance: 0.8 mi
Schools provided by the listing agent
- District: Ankeny
Source: DMMLS. This data may not be complete. We recommend contacting the local school district to confirm school assignments for this home.

Get pre-qualified for a loan
At Zillow Home Loans, we can pre-qualify you in as little as 5 minutes with no impact to your credit score.An equal housing lender. NMLS #10287.
