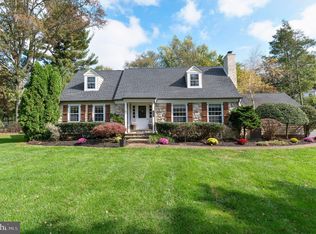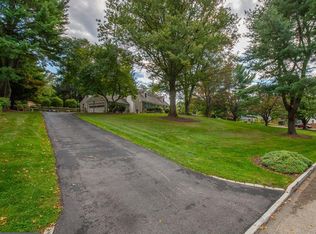Sold for $2,700,000 on 06/02/25
$2,700,000
601 Spruce Ln, Villanova, PA 19085
5beds
5,078sqft
Single Family Residence
Built in 2019
0.71 Acres Lot
$2,745,800 Zestimate®
$532/sqft
$7,546 Estimated rent
Home value
$2,745,800
$2.55M - $2.94M
$7,546/mo
Zestimate® history
Loading...
Owner options
Explore your selling options
What's special
Discover timeless Main Line sophistication in this newer 5BD/4.5BA featuring three levels of expansive designer interiors, a poolside outdoor oasis and an ideal location in the award-winning Lower Merion School District. Inside the 4,200SF residence, a classic center hall layout introduces beautiful lighting, hardwood floors and elegant millwork. On the main level, enjoy a formal dining room, fireplace living room, gourmet eat-in kitchen, study, powder room, mudroom and abundant closets. Outside, the pool, spa and outdoor kitchen are surrounded by spacious patios and a sprawling, fully fenced lawn. Head upstairs to discover a massive primary suite with two walk-ins and two oversized bathrooms connected by a shared shower for two. A secondary suite and two bedrooms joined by a Jack-and-Jill bath complete the upper level. On the lower level, you’ll find another bedroom suite, huge rec room, gym and storage. Central HVAC, whole-house generator, three-car garage. Superb Main Line location.
Zillow last checked: 8 hours ago
Listing updated: June 02, 2025 at 03:37am
Listed by:
Lavinia Smerconish 610-615-5400,
Compass RE,
Listing Team: Lavinia Smerconish
Bought with:
Ginna Anderson, RS280884
Long & Foster Real Estate, Inc.
Source: Bright MLS,MLS#: PAMC2134730
Facts & features
Interior
Bedrooms & bathrooms
- Bedrooms: 5
- Bathrooms: 5
- Full bathrooms: 4
- 1/2 bathrooms: 1
- Main level bathrooms: 1
Basement
- Area: 859
Heating
- Forced Air, Natural Gas
Cooling
- Central Air, Electric
Appliances
- Included: Microwave, Dishwasher, Disposal, Energy Efficient Appliances, Oven, Six Burner Stove, Stainless Steel Appliance(s), Refrigerator, Gas Water Heater
- Laundry: Upper Level
Features
- Kitchen - Gourmet, Family Room Off Kitchen, Walk-In Closet(s), Crown Molding, 9'+ Ceilings
- Flooring: Hardwood, Tile/Brick
- Doors: Sliding Glass, French Doors
- Basement: Full
- Number of fireplaces: 1
- Fireplace features: Gas/Propane
Interior area
- Total structure area: 5,078
- Total interior livable area: 5,078 sqft
- Finished area above ground: 4,219
- Finished area below ground: 859
Property
Parking
- Total spaces: 3
- Parking features: Inside Entrance, Attached
- Attached garage spaces: 3
Accessibility
- Accessibility features: None
Features
- Levels: Two
- Stories: 2
- Patio & porch: Porch
- Exterior features: Lighting, Extensive Hardscape
- Has private pool: Yes
- Pool features: Salt Water, Pool/Spa Combo, Heated, Fenced, Private
Lot
- Size: 0.71 Acres
- Dimensions: 225.00 x 0.00
Details
- Additional structures: Above Grade, Below Grade
- Parcel number: 400009432005
- Zoning: R1
- Special conditions: Standard
Construction
Type & style
- Home type: SingleFamily
- Architectural style: Transitional
- Property subtype: Single Family Residence
Materials
- Masonry
- Foundation: Concrete Perimeter
- Roof: Shingle
Condition
- New construction: No
- Year built: 2019
Details
- Builder name: Farley Homes
Utilities & green energy
- Electric: 200+ Amp Service
- Sewer: Public Sewer
- Water: Public
Community & neighborhood
Location
- Region: Villanova
- Subdivision: None Available
- Municipality: LOWER MERION TWP
Other
Other facts
- Listing agreement: Exclusive Right To Sell
- Ownership: Fee Simple
Price history
| Date | Event | Price |
|---|---|---|
| 6/2/2025 | Sold | $2,700,000+1.9%$532/sqft |
Source: | ||
| 4/23/2025 | Pending sale | $2,650,000$522/sqft |
Source: | ||
| 4/6/2025 | Contingent | $2,650,000$522/sqft |
Source: | ||
| 4/1/2025 | Listed for sale | $2,650,000+13.2%$522/sqft |
Source: | ||
| 7/21/2023 | Sold | $2,340,000+18.2%$461/sqft |
Source: | ||
Public tax history
| Year | Property taxes | Tax assessment |
|---|---|---|
| 2024 | $26,953 | $654,020 |
| 2023 | $26,953 +4.9% | $654,020 |
| 2022 | $25,690 +2.3% | $654,020 |
Find assessor info on the county website
Neighborhood: 19085
Nearby schools
GreatSchools rating
- 8/10BLACK ROCK MSGrades: 5-8Distance: 0.3 mi
- 10/10Harriton Senior High SchoolGrades: 9-12Distance: 1 mi
- 8/10Gladwyne SchoolGrades: K-4Distance: 3.1 mi
Schools provided by the listing agent
- Elementary: Gladwyne
- Middle: Welsh Valley
- High: Harriton Senior
- District: Lower Merion
Source: Bright MLS. This data may not be complete. We recommend contacting the local school district to confirm school assignments for this home.
Sell for more on Zillow
Get a free Zillow Showcase℠ listing and you could sell for .
$2,745,800
2% more+ $54,916
With Zillow Showcase(estimated)
$2,800,716
