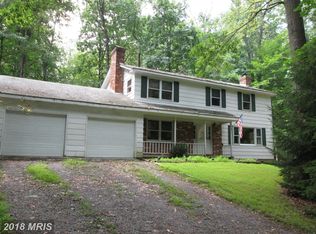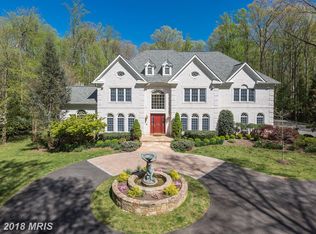Sold for $2,780,000
$2,780,000
601 Utterback Store Rd, Great Falls, VA 22066
5beds
9,912sqft
Single Family Residence
Built in 2002
3.53 Acres Lot
$2,819,100 Zestimate®
$280/sqft
$7,455 Estimated rent
Home value
$2,819,100
$2.65M - $3.02M
$7,455/mo
Zestimate® history
Loading...
Owner options
Explore your selling options
What's special
Welcome to this exquisite French Country estate, custom built and perfectly situated on 3.5 private, beautifully landscaped acres. A grand circular driveway sets the tone as you arrive at this elegant retreat. Step inside to a dramatic two-story foyer with a sweeping curved staircase, leading into a breathtaking great room featuring soaring ceilings, floor-to-ceiling windows, and a stunning custom fireplace mantel. The spacious formal dining room connects to a well-appointed butler’s pantry with custom cabinetry and a wine fridge. The chef’s kitchen is a true centerpiece, outfitted with top-of-the-line appliances, a generous center island, bar seating, and a cozy breakfast room. The kitchen flows seamlessly into the two-story family room, showcasing a vaulted, beamed wood ceiling, stone fireplace, and custom built-ins. The main-level owner's suite offers a privacy with vaulted ceilings, a fireplace, morning bar with beverage chiller, and a luxurious spa-inspired bath. Enjoy a jetted soaking tub, a walk-in shower with multiple body sprays, dual vanities, and two expansive walk-in closets with custom built-ins. Upstairs, a charming loft overlooks the family room and provides access to three private en-suite bedrooms and the laundry room. The walk-out lower level is designed for both relaxation and entertaining. You're welcomed by a striking stone niche accent wall, setting the tone for the exceptional spaces ahead, including a wine tasting room, a spacious recreation room with adjoining kitchenette, and a billiard room with a stone fireplace. A fitness room and a beautifully designed spa bath complete this level. Outside, enjoy an expansive deck overlooking the serene, tree-lined grounds, with stairs leading down to a spacious, flat backyard.
Zillow last checked: 8 hours ago
Listing updated: July 18, 2025 at 08:47am
Listed by:
Piper Yerks 703-963-1363,
Washington Fine Properties, LLC
Bought with:
Omar Khatib, 0225250463
DMV Realty, INC.
Source: Bright MLS,MLS#: VAFX2241716
Facts & features
Interior
Bedrooms & bathrooms
- Bedrooms: 5
- Bathrooms: 8
- Full bathrooms: 5
- 1/2 bathrooms: 3
- Main level bathrooms: 3
- Main level bedrooms: 1
Primary bedroom
- Level: Main
Bedroom 2
- Level: Upper
Bedroom 3
- Level: Upper
Bedroom 4
- Level: Upper
Bedroom 5
- Level: Lower
Primary bathroom
- Level: Main
Bathroom 2
- Level: Upper
Bathroom 3
- Level: Upper
Other
- Level: Upper
Other
- Level: Unspecified
Bonus room
- Level: Lower
Dining room
- Level: Main
- Dimensions: 15 X 19
Exercise room
- Level: Lower
Foyer
- Level: Main
- Dimensions: 14 X 18
Other
- Level: Lower
Other
- Level: Upper
Great room
- Level: Main
- Dimensions: 20 X 21
Kitchen
- Level: Main
- Dimensions: 17 X 17
Kitchen
- Level: Lower
Laundry
- Level: Upper
Library
- Level: Main
- Dimensions: 17 X 16
Living room
- Level: Main
- Dimensions: 22 X 17
Recreation room
- Level: Lower
Storage room
- Level: Lower
Utility room
- Level: Lower
Heating
- Forced Air, Heat Pump, Natural Gas, Electric
Cooling
- Central Air, Heat Pump, Electric
Appliances
- Included: Central Vacuum, Cooktop, Dishwasher, Disposal, Exhaust Fan, Extra Refrigerator/Freezer, Humidifier, Ice Maker, Double Oven, Dryer, Oven, Refrigerator, Washer, Gas Water Heater
- Laundry: Upper Level, Laundry Room
Features
- Butlers Pantry, Family Room Off Kitchen, Kitchen - Table Space, Built-in Features, Chair Railings, Crown Molding, Curved Staircase, Entry Level Bedroom, Primary Bath(s), Bar, Wainscotting, Bathroom - Walk-In Shower, Breakfast Area, Exposed Beams, Formal/Separate Dining Room, Kitchen Island, Pantry, Recessed Lighting, 2 Story Ceilings, 9'+ Ceilings, Beamed Ceilings, Dry Wall, Paneled Walls, Tray Ceiling(s), Vaulted Ceiling(s), Cathedral Ceiling(s)
- Flooring: Hardwood, Ceramic Tile, Wood
- Doors: French Doors
- Basement: Exterior Entry,Rear Entrance,Finished,Heated,Improved,Full,Walk-Out Access,Windows
- Number of fireplaces: 4
- Fireplace features: Mantel(s), Wood Burning
Interior area
- Total structure area: 9,912
- Total interior livable area: 9,912 sqft
- Finished area above ground: 6,489
- Finished area below ground: 3,423
Property
Parking
- Total spaces: 3
- Parking features: Garage Door Opener, Garage Faces Side, Circular Driveway, Asphalt, Driveway, Attached
- Attached garage spaces: 3
- Has uncovered spaces: Yes
Accessibility
- Accessibility features: None
Features
- Levels: Three
- Stories: 3
- Patio & porch: Deck, Porch
- Exterior features: Stone Retaining Walls, Lighting
- Pool features: None
- Has view: Yes
- View description: Garden, Scenic Vista, Trees/Woods
Lot
- Size: 3.53 Acres
- Features: Backs to Trees, Landscaped, Private, Wooded, Front Yard, Rear Yard, SideYard(s)
Details
- Additional structures: Above Grade, Below Grade
- Parcel number: 0071 09 0003A
- Zoning: 100
- Special conditions: Standard
Construction
Type & style
- Home type: SingleFamily
- Architectural style: French
- Property subtype: Single Family Residence
Materials
- Brick, Stone
- Foundation: Other
- Roof: Shingle
Condition
- New construction: No
- Year built: 2002
Utilities & green energy
- Sewer: Septic = # of BR
- Water: Well
Green energy
- Water conservation: Low-Flow Fixtures
Community & neighborhood
Location
- Region: Great Falls
- Subdivision: Rogers Property
Other
Other facts
- Listing agreement: Exclusive Right To Sell
- Ownership: Fee Simple
Price history
| Date | Event | Price |
|---|---|---|
| 7/11/2025 | Sold | $2,780,000-7.2%$280/sqft |
Source: | ||
| 6/7/2025 | Contingent | $2,995,000$302/sqft |
Source: | ||
| 5/19/2025 | Listed for sale | $2,995,000+37.8%$302/sqft |
Source: | ||
| 5/13/2015 | Sold | $2,174,000-1.1%$219/sqft |
Source: Public Record Report a problem | ||
| 3/30/2015 | Pending sale | $2,199,000$222/sqft |
Source: Fairfax Realty, INC #FX8462218 Report a problem | ||
Public tax history
| Year | Property taxes | Tax assessment |
|---|---|---|
| 2025 | $29,354 +4.1% | $2,539,230 +4.3% |
| 2024 | $28,204 +6.1% | $2,434,490 +3.3% |
| 2023 | $26,592 +7.7% | $2,356,440 +9.1% |
Find assessor info on the county website
Neighborhood: 22066
Nearby schools
GreatSchools rating
- 8/10Forestville Elementary SchoolGrades: PK-6Distance: 1.9 mi
- 8/10Cooper Middle SchoolGrades: 7-8Distance: 8.4 mi
- 9/10Langley High SchoolGrades: 9-12Distance: 9.7 mi
Schools provided by the listing agent
- Elementary: Forestville
- Middle: Cooper
- High: Langley
- District: Fairfax County Public Schools
Source: Bright MLS. This data may not be complete. We recommend contacting the local school district to confirm school assignments for this home.
Get a cash offer in 3 minutes
Find out how much your home could sell for in as little as 3 minutes with a no-obligation cash offer.
Estimated market value$2,819,100
Get a cash offer in 3 minutes
Find out how much your home could sell for in as little as 3 minutes with a no-obligation cash offer.
Estimated market value
$2,819,100

