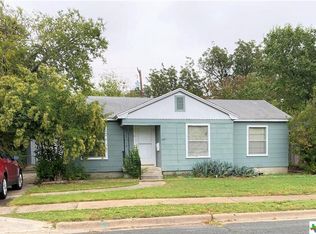Closed
Price Unknown
601 Valley Rd, Killeen, TX 76541
3beds
1,868sqft
Single Family Residence
Built in 1955
7,583.8 Square Feet Lot
$205,900 Zestimate®
$--/sqft
$1,118 Estimated rent
Home value
$205,900
$189,000 - $222,000
$1,118/mo
Zestimate® history
Loading...
Owner options
Explore your selling options
What's special
Spacious & Stylish 3-Bedroom Home Near Fort Hood!
Welcome to this beautifully updated 3-bedroom, 2-bathroom home offering 1,868 square feet of comfortable living space. Built in 1955, this home blends classic character with modern upgrades throughout.
Step inside to an open-concept floor plan that seamlessly connects the spacious living room, dining area, and kitchen—perfect for both everyday living and entertaining. At the heart of the living room is a stunning wood-burning fireplace with stone veneer and a wood mantle, serving as the main focal point and adding warmth and style to the space.
The kitchen is a true standout, boasting ample storage, modern finishes, and plenty of workspace for culinary creativity. Enjoy year-round relaxation in the enclosed patio, ideal for morning coffee or evening gatherings. Additional highlights include updated bathrooms and tasteful design details throughout.
Located just blocks from Fort Hood and close to local dining, shopping, and entertainment, this home offers both comfort and convenience. Don’t miss your chance to own this move-in ready gem!
Zillow last checked: 8 hours ago
Listing updated: August 21, 2025 at 02:21pm
Listed by:
Susan Young ssyoungrealtor@gmail.com,
The Foxx Real Estate Group-ARG
Bought with:
Allison Schwartz, 0833150
Keller Williams Realty-RR WC
Source: Central Texas MLS,MLS#: 582958 Originating MLS: Temple Belton Board of REALTORS
Originating MLS: Temple Belton Board of REALTORS
Facts & features
Interior
Bedrooms & bathrooms
- Bedrooms: 3
- Bathrooms: 2
- Full bathrooms: 2
Heating
- Central, Natural Gas
Cooling
- Central Air, Electric, 1 Unit
Appliances
- Included: Double Oven, Dishwasher, Disposal, Gas Range, Water Heater, Some Gas Appliances
- Laundry: Laundry in Utility Room, Laundry Room
Features
- All Bedrooms Down, Breakfast Bar, Built-in Features, Ceiling Fan(s), Open Floorplan, Pantry, Shower Only, Separate Shower, Tub Shower, Vanity, Custom Cabinets, Granite Counters, Kitchen/Dining Combo
- Flooring: Carpet, Laminate, Tile
- Attic: Access Only
- Number of fireplaces: 1
- Fireplace features: Living Room, Stone, Wood Burning
Interior area
- Total interior livable area: 1,868 sqft
Property
Features
- Levels: One
- Stories: 1
- Patio & porch: Covered, Enclosed, Patio, Porch
- Exterior features: Covered Patio, Porch, Patio, Rain Gutters, Storage
- Pool features: None
- Fencing: Back Yard,Privacy,Wood
- Has view: Yes
- View description: None
- Body of water: None
Lot
- Size: 7,583 sqft
Details
- Additional structures: Storage
- Parcel number: 22999
Construction
Type & style
- Home type: SingleFamily
- Architectural style: Traditional
- Property subtype: Single Family Residence
Materials
- Brick Veneer, Masonry
- Foundation: Pillar/Post/Pier
- Roof: Composition,Shingle
Condition
- Resale
- Year built: 1955
Utilities & green energy
- Water: Public
- Utilities for property: Cable Available, Electricity Available, Natural Gas Connected, High Speed Internet Available, Phone Available
Community & neighborhood
Community
- Community features: None
Location
- Region: Killeen
- Subdivision: Fairway Park 1st Unit
Other
Other facts
- Listing agreement: Exclusive Right To Sell
- Listing terms: Cash,Conventional,FHA,VA Loan
Price history
| Date | Event | Price |
|---|---|---|
| 8/21/2025 | Sold | -- |
Source: | ||
| 8/2/2025 | Pending sale | $210,000$112/sqft |
Source: | ||
| 7/28/2025 | Contingent | $210,000$112/sqft |
Source: | ||
| 6/13/2025 | Listed for sale | $210,000+20.1%$112/sqft |
Source: | ||
| 6/24/2022 | Sold | -- |
Source: | ||
Public tax history
| Year | Property taxes | Tax assessment |
|---|---|---|
| 2025 | $4,096 -3% | $201,908 -6% |
| 2024 | $4,224 +26.3% | $214,824 +21.6% |
| 2023 | $3,345 +226% | $176,699 +159.6% |
Find assessor info on the county website
Neighborhood: Fairway
Nearby schools
GreatSchools rating
- 2/10Killeen High SchoolGrades: 9-12Distance: 2.4 mi
Schools provided by the listing agent
- Elementary: Killeen Elementary
- Middle: Rancier Middle School
- High: Killeen High School
- District: Killeen ISD
Source: Central Texas MLS. This data may not be complete. We recommend contacting the local school district to confirm school assignments for this home.
Get a cash offer in 3 minutes
Find out how much your home could sell for in as little as 3 minutes with a no-obligation cash offer.
Estimated market value$205,900
Get a cash offer in 3 minutes
Find out how much your home could sell for in as little as 3 minutes with a no-obligation cash offer.
Estimated market value
$205,900

