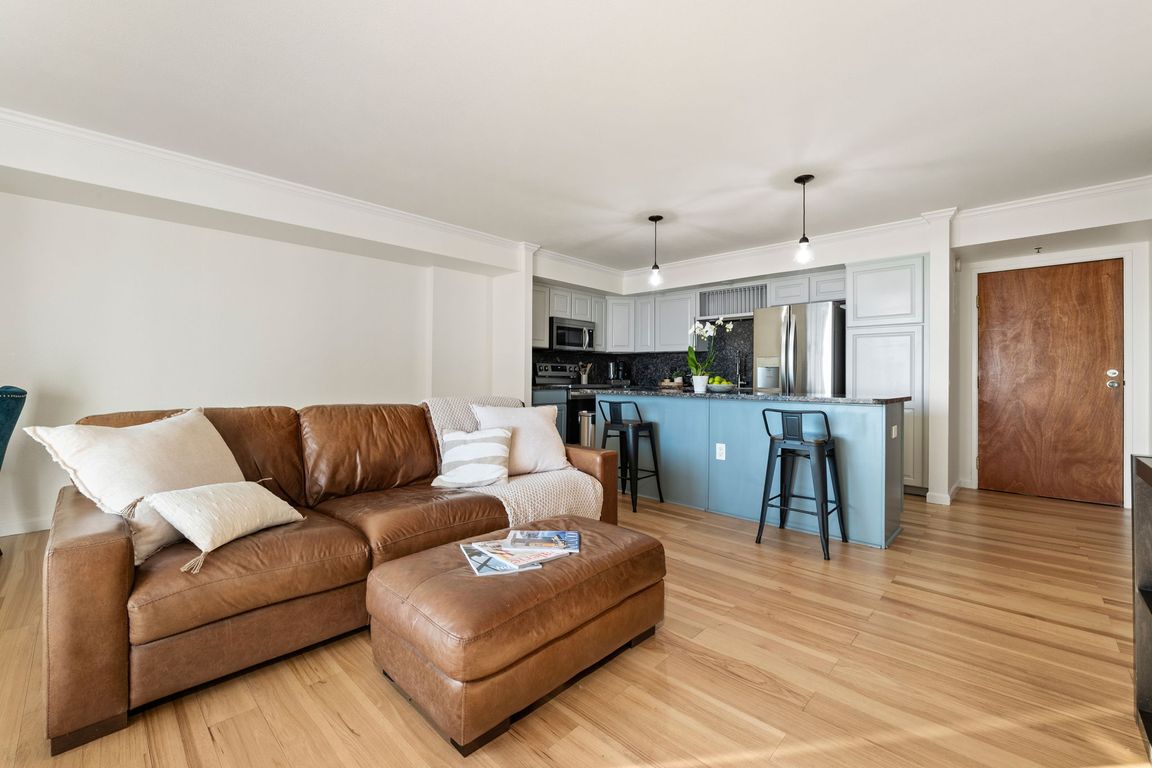
For salePrice cut: $24.9K (10/15)
$275,000
1beds
771sqft
601 W 11th Avenue #910, Denver, CO 80204
1beds
771sqft
Condominium
Built in 1981
1 Garage space
$357 price/sqft
$627 monthly HOA fee
What's special
VIEWS for days! Breathtaking view of the Mountains west of Denver. Incredible Sunrise and Sunset views are visible from the living room, kitchen, and bedroom. A large private south-west facing balcony let’s all the natural light pour into the space with views all the way to Pike’s Peak on a clear ...
- 287 days |
- 471 |
- 31 |
Source: REcolorado,MLS#: 2979482
Travel times
Kitchen
Living Room
Bedroom
Bathroom
Laundry Room
Zillow last checked: 8 hours ago
Listing updated: October 15, 2025 at 11:53am
Listed by:
Stephen Berg 970-769-7048 stephen@8z.com,
8z Real Estate
Source: REcolorado,MLS#: 2979482
Facts & features
Interior
Bedrooms & bathrooms
- Bedrooms: 1
- Bathrooms: 1
- Full bathrooms: 1
- Main level bathrooms: 1
- Main level bedrooms: 1
Bedroom
- Description: Large Bedroom With Space For Office
- Level: Main
Bathroom
- Description: Recently Remodeled, Bright, And Modern
- Level: Main
Kitchen
- Description: Large Open Concept Kitchen With Island, Granite And Stainless Appliances
- Level: Main
Laundry
- Description: In-Unit Laundry And Laundry In The Building
- Level: Main
Living room
- Description: Flooded With Natural Light From South-West Facing Views
- Level: Main
Heating
- Floor Furnace
Cooling
- Central Air
Appliances
- Included: Dishwasher, Dryer, Microwave, Oven, Refrigerator, Washer
- Laundry: In Unit
Features
- Granite Counters, High Ceilings, Kitchen Island, Open Floorplan
- Flooring: Tile, Wood
- Has basement: No
- Common walls with other units/homes: End Unit
Interior area
- Total structure area: 771
- Total interior livable area: 771 sqft
- Finished area above ground: 771
Video & virtual tour
Property
Parking
- Total spaces: 2
- Parking features: Concrete, Lighted
- Garage spaces: 1
- Details: Reserved Spaces: 1
Features
- Levels: One
- Stories: 1
- Entry location: Ground
- Patio & porch: Covered, Patio
- Exterior features: Balcony, Dog Run, Elevator
- Pool features: Outdoor Pool
- Has spa: Yes
- Spa features: Spa/Hot Tub
- Has view: Yes
- View description: City, Mountain(s)
Details
- Parcel number: 503509217
- Zoning: C-MX-12
- Special conditions: Standard
Construction
Type & style
- Home type: Condo
- Architectural style: Contemporary
- Property subtype: Condominium
- Attached to another structure: Yes
Materials
- Brick, Concrete
- Roof: Unknown
Condition
- Updated/Remodeled
- Year built: 1981
Utilities & green energy
- Sewer: Public Sewer
- Water: Public
Community & HOA
Community
- Subdivision: Lincoln Park
HOA
- Has HOA: Yes
- Amenities included: Bike Storage, Business Center, Clubhouse, Elevator(s), Fitness Center, Laundry, Parking, Pool, Spa/Hot Tub
- Services included: Reserve Fund, Insurance, Maintenance Grounds, Maintenance Structure, Recycling, Sewer, Snow Removal, Trash, Water
- HOA fee: $627 monthly
- HOA name: Parkway Condominiums
- HOA phone: 720-974-4177
Location
- Region: Denver
Financial & listing details
- Price per square foot: $357/sqft
- Tax assessed value: $360,700
- Annual tax amount: $1,587
- Date on market: 1/30/2025
- Listing terms: Cash,Conventional,FHA,VA Loan
- Exclusions: Seller`s Personal Property And Staging Items
- Ownership: Individual