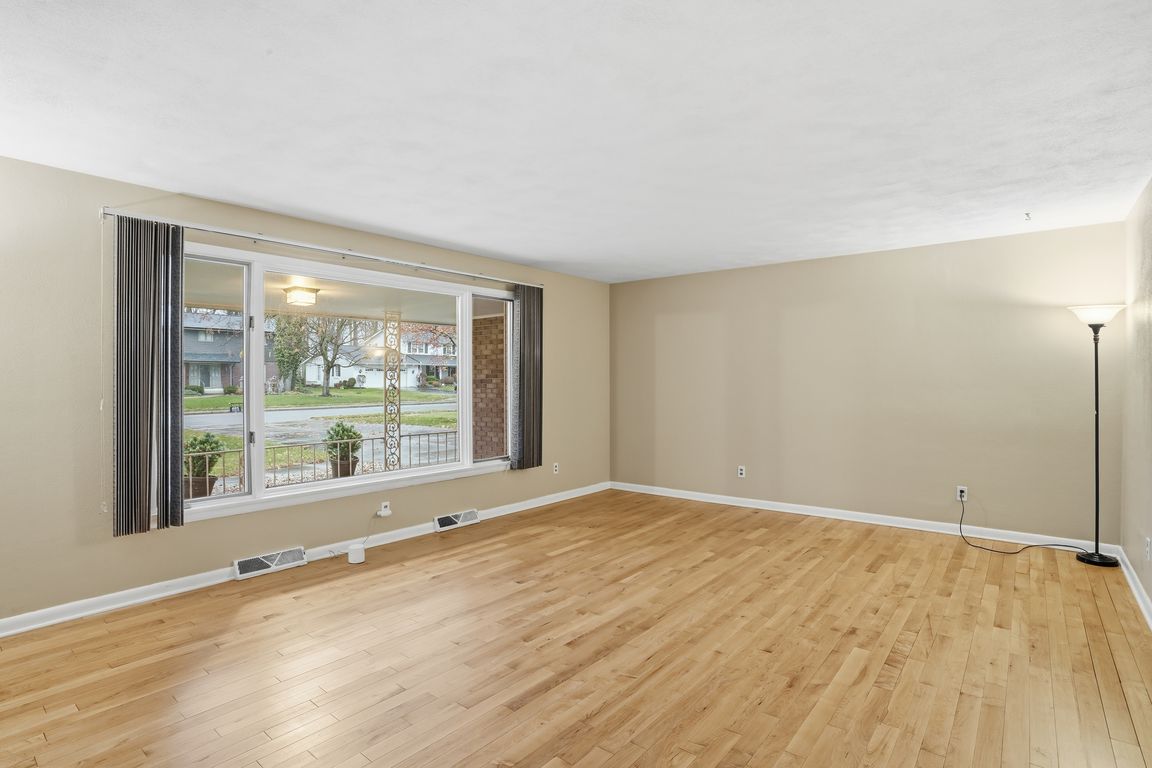
For sale
$315,000
4beds
2,496sqft
601 Yorkshire Dr, Findlay, OH 45840
4beds
2,496sqft
Single family residence
Built in 1967
0.39 Acres
2 Garage spaces
$126 price/sqft
What's special
Full-brick ranchDual living spacesAbundance of cabinetsHardwood flooring
A beautiful front door sets the tone for the warmth and care found inside. Discover this rare full-brick ranch offering nearly 2,500 sq ft of comfortable, main-floor living with 4 spacious bedrooms and 2 full baths. Enjoy dual living spaces, including a welcoming living room filled with beautiful natural light and ...
- 1 day |
- 307 |
- 12 |
Likely to sell faster than
Source: NORIS,MLS#: 10001832
Travel times
Living Room
Kitchen
Dining Room
Family Room
Sun Room
Primary Bedroom
Primary Bathroom
Bedroom 2
Bedroom 3
Bedroom 4
Main Bathroom
Laundry Room
Zillow last checked: 8 hours ago
Listing updated: November 26, 2025 at 12:24pm
Listed by:
Kim Leeper 419-722-0582,
BHHS Koehler Realty
Source: NORIS,MLS#: 10001832
Facts & features
Interior
Bedrooms & bathrooms
- Bedrooms: 4
- Bathrooms: 2
- Full bathrooms: 2
Primary bedroom
- Description: Luxury vinyl
- Features: Ceiling Fan(s)
- Level: Main
- Dimensions: 12 x 19
Bedroom 2
- Description: Hardwood
- Features: Ceiling Fan(s)
- Level: Main
- Dimensions: 13 x 12
Bedroom 3
- Description: Hardwood
- Features: Ceiling Fan(s)
- Level: Main
- Dimensions: 12 x 12
Bedroom 4
- Description: Hardwood
- Features: Ceiling Fan(s)
- Level: Main
- Dimensions: 12 x 11
Dining room
- Description: Luxury vinyl
- Level: Main
- Dimensions: 15 x 10
Family room
- Description: Luxury vinyl
- Features: Ceiling Fan(s), Fireplace
- Level: Main
- Dimensions: 19 x 15
Kitchen
- Features: Ceiling Fan(s)
- Level: Main
- Dimensions: 15 x 10
Laundry
- Level: Main
- Dimensions: 13 x 11
Living room
- Description: Light Natural Hardwood
- Level: Main
- Dimensions: 21 x 15
Sun room
- Features: Ceiling Fan(s), Vaulted Ceiling(s)
- Level: Main
- Dimensions: 16 x 16
Heating
- Central, Forced Air, Natural Gas
Cooling
- Ceiling Fan(s), Central Air, Mini Split, Whole House Fan
Appliances
- Included: Dishwasher, Microwave, Water Heater, Dryer, Electric Range, Refrigerator, Washer
- Laundry: Main Level, Sink
Features
- Ceiling Fan(s), Dual Closets, Eat-in Kitchen, Entrance Foyer, No Interior Steps, Primary Bathroom, Separate Shower
- Flooring: Carpet, Ceramic Tile, Luxury Vinyl, Hardwood
- Doors: Sliding Doors
- Has basement: No
- Number of fireplaces: 1
- Fireplace features: Blower Fan, Family Room, Wood Burning
- Common walls with other units/homes: No Common Walls
Interior area
- Total structure area: 2,496
- Total interior livable area: 2,496 sqft
Video & virtual tour
Property
Parking
- Total spaces: 6
- Parking features: Asphalt, Off Street, Attached Garage, Driveway, Garage Door Opener
- Garage spaces: 2
- Has uncovered spaces: Yes
Accessibility
- Accessibility features: Accessible Hallway(s)
Features
- Levels: One
- Patio & porch: Rear Patio, Covered Porch, Front Porch
Lot
- Size: 0.39 Acres
- Dimensions: 100X170
- Features: Level
Details
- Additional structures: Shed(s)
- Parcel number: 560000195740
- Other equipment: Radon Mitigation System
Construction
Type & style
- Home type: SingleFamily
- Architectural style: Ranch
- Property subtype: Single Family Residence
Materials
- Brick
- Foundation: Crawl Space
- Roof: Asphalt
Condition
- New construction: No
- Year built: 1967
Utilities & green energy
- Electric: 200+ Amp Service
- Sewer: Public Sewer
- Water: Public
- Utilities for property: Cable Available, Electricity Connected, Natural Gas Connected, Sewer Connected, Water Connected
Community & HOA
Community
- Subdivision: None
HOA
- Has HOA: No
Location
- Region: Findlay
Financial & listing details
- Price per square foot: $126/sqft
- Tax assessed value: $245,190
- Annual tax amount: $3,049
- Date on market: 11/26/2025
- Listing terms: Cash,Conventional,FHA,USDA Loan,VA Loan
- Electric utility on property: Yes
- Road surface type: Asphalt