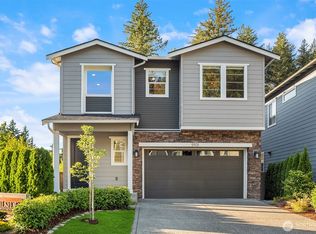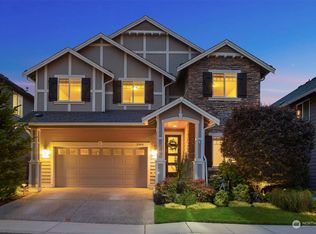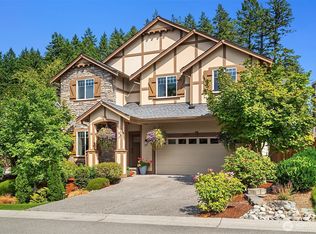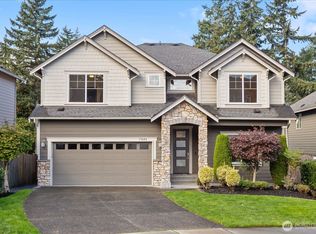Sold
Listed by:
Matthew Stark,
Windermere R.E. Northeast, Inc,
Kathy Stenger,
Windermere R.E. Northeast, Inc
Bought with: Kelly Right RE of Seattle LLC
$1,239,900
6010 155th Street SW, Edmonds, WA 98026
5beds
3,242sqft
Condominium
Built in 2015
-- sqft lot
$1,235,900 Zestimate®
$382/sqft
$4,160 Estimated rent
Home value
$1,235,900
$1.16M - $1.32M
$4,160/mo
Zestimate® history
Loading...
Owner options
Explore your selling options
What's special
New listing new price! Move-in ready Edmonds beauty! This 2015-built home features 5 bedrooms + bonus room, 2.75 baths in 3,242 SF. The main-level bedroom & 3/4 bath is perfect for guests, office, or multi-generational living. Chef's kitchen boasts oversized island, premium finishes, and open flow to living/dining areas. Engineered hardwoods add warmth throughout. Primary suite offers sitting area, dual walk-in closets, and spa-like 5-piece bath. Relax under the covered back patio with skylights, stamped concrete, and year-round turf surrounded by lush landscaping. The large bonus room or sixth bedroom provides additional flexibility and room to grow. Walking distance to Meadowdale Beach and top-rated Edmonds schools. Pre-inspected!
Zillow last checked: 8 hours ago
Listing updated: November 16, 2025 at 04:04am
Listed by:
Matthew Stark,
Windermere R.E. Northeast, Inc,
Kathy Stenger,
Windermere R.E. Northeast, Inc
Bought with:
Jae Song, 104681
Kelly Right RE of Seattle LLC
Source: NWMLS,MLS#: 2430965
Facts & features
Interior
Bedrooms & bathrooms
- Bedrooms: 5
- Bathrooms: 3
- Full bathrooms: 2
- 3/4 bathrooms: 1
- Main level bathrooms: 1
- Main level bedrooms: 1
Bedroom
- Level: Main
Bathroom three quarter
- Level: Main
Dining room
- Level: Main
Entry hall
- Level: Main
Great room
- Level: Main
Kitchen with eating space
- Level: Main
Heating
- Fireplace, High Efficiency (Unspecified), Natural Gas
Cooling
- None
Appliances
- Included: Dishwasher(s), Disposal, Dryer(s), Microwave(s), Refrigerator(s), Stove(s)/Range(s), Washer(s), Garbage Disposal, Cooking-Gas
Features
- Flooring: Engineered Hardwood, Carpet
- Doors: French Doors
- Windows: Insulated Windows
- Number of fireplaces: 1
- Fireplace features: Gas, Main Level: 1, Fireplace
Interior area
- Total structure area: 3,242
- Total interior livable area: 3,242 sqft
Property
Parking
- Total spaces: 2
- Parking features: Individual Garage
- Garage spaces: 2
Features
- Levels: Two
- Stories: 2
- Entry location: Main
- Patio & porch: Alarm System, Cooking-Gas, Fireplace, French Doors, Insulated Windows, Primary Bathroom, Vaulted Ceiling(s), Walk-In Closet(s)
Lot
- Size: 5,980 sqft
- Features: Adjacent to Public Land, Paved, Sidewalk
Details
- Parcel number: 01134200000300
- Special conditions: Standard
Construction
Type & style
- Home type: Condo
- Property subtype: Condominium
Materials
- Cement/Concrete
- Roof: Composition
Condition
- Year built: 2015
- Major remodel year: 2015
Utilities & green energy
- Electric: Company: PUD
- Sewer: Company: Alderwood Water
- Water: Company: Alderwood Water
- Utilities for property: Ziply Fiber
Green energy
- Energy efficient items: Insulated Windows
Community & neighborhood
Community
- Community features: Playground
Location
- Region: Edmonds
- Subdivision: Meadowdale
HOA & financial
HOA
- HOA fee: $139 monthly
- Services included: Common Area Maintenance
Other
Other facts
- Listing terms: Cash Out,Conventional
- Cumulative days on market: 124 days
Price history
| Date | Event | Price |
|---|---|---|
| 10/16/2025 | Sold | $1,239,900$382/sqft |
Source: | ||
| 9/14/2025 | Pending sale | $1,239,900$382/sqft |
Source: | ||
| 9/8/2025 | Listed for sale | $1,239,900+85.1%$382/sqft |
Source: | ||
| 2/1/2018 | Listing removed | $670,000$207/sqft |
Source: Coldwell Banker BAIN #1093090 | ||
| 9/21/2017 | Listed for sale | $670,000+1.5%$207/sqft |
Source: Coldwell Banker BAIN #1093090 | ||
Public tax history
| Year | Property taxes | Tax assessment |
|---|---|---|
| 2024 | $8,328 -1.7% | $1,015,300 -1.5% |
| 2023 | $8,472 +3% | $1,030,300 -1.3% |
| 2022 | $8,227 +3.6% | $1,044,000 +27.1% |
Find assessor info on the county website
Neighborhood: Meadowdale
Nearby schools
GreatSchools rating
- 3/10Beverly Elementary SchoolGrades: K-6Distance: 0.9 mi
- 7/10Meadowdale Middle SchoolGrades: 7-8Distance: 0.9 mi
- 6/10Meadowdale High SchoolGrades: 9-12Distance: 0.9 mi
Schools provided by the listing agent
- Elementary: Beverly Elem
- Middle: Meadowdale Mid
- High: Meadowdale High
Source: NWMLS. This data may not be complete. We recommend contacting the local school district to confirm school assignments for this home.

Get pre-qualified for a loan
At Zillow Home Loans, we can pre-qualify you in as little as 5 minutes with no impact to your credit score.An equal housing lender. NMLS #10287.
Sell for more on Zillow
Get a free Zillow Showcase℠ listing and you could sell for .
$1,235,900
2% more+ $24,718
With Zillow Showcase(estimated)
$1,260,618


