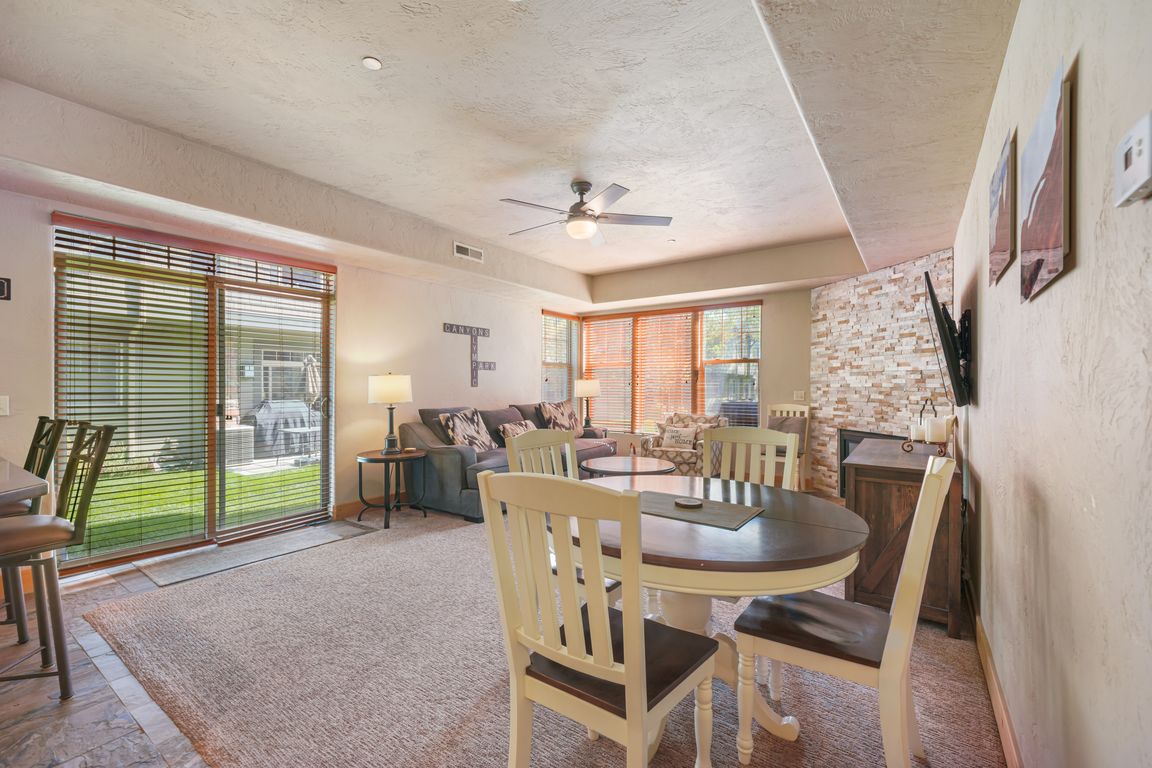
For sale
$850,000
2beds
1,447sqft
6010 Fox Pointe Cir APT B1, Park City, UT 84098
2beds
1,447sqft
Townhouse
Built in 2003
435.60 Sqft
2 Attached garage spaces
$587 price/sqft
$533 monthly HOA fee
What's special
Private patioCommunity open spacesNearby trailsSpa-like jetted tubBeautifully furnished townhomePrivate primary suiteCozy gas fireplace
Experience the ultimate Park City lifestyle in this beautifully furnished townhome, perfectly situated in the coveted Fox Pointe at Redstone community. This ideal location combines convenience and recreation-just steps from shops, dining, the Utah Olympic Park, and minutes from two world-class ski resorts. Spanning 1,447 square feet across two levels, this ...
- 20 days |
- 985 |
- 18 |
Source: UtahRealEstate.com,MLS#: 2111930
Travel times
Living Room
Kitchen
Primary Bedroom
Zillow last checked: 7 hours ago
Listing updated: September 17, 2025 at 03:40pm
Listed by:
Austin Ayan 435-290-7886,
EXP Realty, LLC (Park City)
Source: UtahRealEstate.com,MLS#: 2111930
Facts & features
Interior
Bedrooms & bathrooms
- Bedrooms: 2
- Bathrooms: 3
- Full bathrooms: 2
- 1/2 bathrooms: 1
- Partial bathrooms: 1
Rooms
- Room types: Updated Kitchen
Primary bedroom
- Level: Second
Heating
- Forced Air, Central
Cooling
- Central Air, Natural Ventilation
Appliances
- Included: Disposal, Gas Range, Free-Standing Range
- Laundry: Electric Dryer Hookup, Gas Dryer Hookup
Features
- Separate Bath/Shower, Walk-In Closet(s), Granite Counters
- Flooring: Carpet, Tile, Slate
- Doors: Sliding Doors, Storm Door(s)
- Windows: Blinds, Drapes, Double Pane Windows
- Number of fireplaces: 1
- Fireplace features: Gas Log
Interior area
- Total structure area: 1,447
- Total interior livable area: 1,447 sqft
- Finished area above ground: 1,447
Video & virtual tour
Property
Parking
- Total spaces: 2
- Parking features: Garage - Attached
- Attached garage spaces: 2
Features
- Stories: 2
- Patio & porch: Patio, Open Patio
- Exterior features: Entry (Foyer), Lighting
- Has spa: Yes
- Spa features: Jetted Tub
- Has view: Yes
- View description: Mountain(s)
Lot
- Size: 435.6 Square Feet
- Features: Curb & Gutter, Sprinkler: Auto-Full
- Topography: Terrain
- Residential vegetation: Landscaping: Full
Details
- Parcel number: FPRV32B1
- Zoning: RS
- Zoning description: Single-Family
Construction
Type & style
- Home type: Townhouse
- Property subtype: Townhouse
Materials
- Cedar, Stone, Stucco
- Foundation: Slab
- Roof: Asphalt
Condition
- Blt./Standing
- New construction: No
- Year built: 2003
Utilities & green energy
- Sewer: Public Sewer, Sewer: Public
- Water: Culinary
- Utilities for property: Natural Gas Connected, Electricity Connected, Sewer Connected, Water Connected
Community & HOA
Community
- Subdivision: Fox Pointe@redstone
HOA
- Has HOA: Yes
- Amenities included: Maintenance, Picnic Area, Sewer Paid, Snow Removal, Water
- Services included: Maintenance Grounds, Sewer, Water
- HOA fee: $533 monthly
- HOA name: Model HOA
Location
- Region: Park City
Financial & listing details
- Price per square foot: $587/sqft
- Annual tax amount: $5,289
- Date on market: 9/16/2025
- Listing terms: Cash,Conventional,FHA,VA Loan
- Acres allowed for irrigation: 0
- Electric utility on property: Yes
- Road surface type: Paved