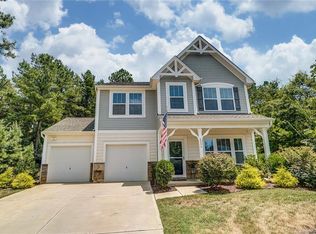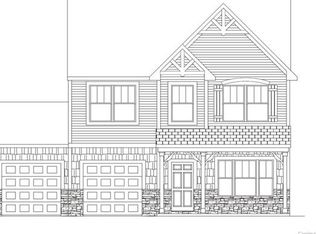Closed
$425,000
6010 Hawk View Rd, Waxhaw, NC 28173
3beds
2,538sqft
Single Family Residence
Built in 2016
0.94 Acres Lot
$435,200 Zestimate®
$167/sqft
$2,781 Estimated rent
Home value
$435,200
$405,000 - $466,000
$2,781/mo
Zestimate® history
Loading...
Owner options
Explore your selling options
What's special
Tucked away in the tranquil Conservancy at Waxhaw Creek, this charming 3-bedroom, 2.5-bath home is the peaceful escape you’ve been waiting for. Set on nearly an acre, it offers room to garden, play, and unwind in the privacy of your spacious backyard. Inside, a cozy wood-burning fireplace sets the tone, while the updated kitchen is perfect for everyday meals or weekend entertaining. The open, inviting layout is ideal for families or anyone who loves to host. Enjoy quiet evenings around the fire pit or get creative in the oversized shed—great for storage, a workshop, or a studio. With a serene setting just minutes from town, this home blends comfort, space, and convenience beautifully. Come fall in love!
Zillow last checked: 8 hours ago
Listing updated: July 25, 2025 at 02:23pm
Listing Provided by:
Brian English brian@brianenglishrealtor.com,
Realty One Group Revolution
Bought with:
Gabrielle Carneglia
NorthGroup Real Estate LLC
Source: Canopy MLS as distributed by MLS GRID,MLS#: 4262642
Facts & features
Interior
Bedrooms & bathrooms
- Bedrooms: 3
- Bathrooms: 3
- Full bathrooms: 2
- 1/2 bathrooms: 1
Primary bedroom
- Level: Upper
Bedroom s
- Level: Upper
Bathroom full
- Level: Upper
Bathroom half
- Level: Main
Dining room
- Level: Main
Kitchen
- Level: Main
Laundry
- Level: Upper
Living room
- Level: Main
Heating
- Central, Electric, Heat Pump
Cooling
- Ceiling Fan(s), Central Air, Electric
Appliances
- Included: Dishwasher, Disposal, Electric Range, Filtration System, Microwave, Oven, Refrigerator, Washer/Dryer
- Laundry: Upper Level
Features
- Flooring: Carpet, Linoleum, Vinyl
- Has basement: No
- Fireplace features: Family Room
Interior area
- Total structure area: 2,538
- Total interior livable area: 2,538 sqft
- Finished area above ground: 2,538
- Finished area below ground: 0
Property
Parking
- Total spaces: 2
- Parking features: Attached Garage, Garage on Main Level
- Attached garage spaces: 2
Features
- Levels: Two
- Stories: 2
Lot
- Size: 0.94 Acres
Details
- Parcel number: 05099054
- Zoning: AF8
- Special conditions: Standard
Construction
Type & style
- Home type: SingleFamily
- Property subtype: Single Family Residence
Materials
- Vinyl
- Foundation: Slab
- Roof: Shingle
Condition
- New construction: No
- Year built: 2016
Utilities & green energy
- Sewer: Septic Installed
- Water: Well
- Utilities for property: Cable Connected
Community & neighborhood
Location
- Region: Waxhaw
- Subdivision: Conservancy at Waxhaw Creek
HOA & financial
HOA
- Has HOA: Yes
- HOA fee: $212 semi-annually
- Second HOA fee: $150 quarterly
Other
Other facts
- Listing terms: Cash,Conventional,FHA,VA Loan
- Road surface type: Concrete
Price history
| Date | Event | Price |
|---|---|---|
| 7/25/2025 | Sold | $425,000-4.5%$167/sqft |
Source: | ||
| 7/1/2025 | Pending sale | $445,000$175/sqft |
Source: | ||
| 6/25/2025 | Price change | $445,000-1.1%$175/sqft |
Source: | ||
| 5/22/2025 | Listed for sale | $450,000-1.1%$177/sqft |
Source: | ||
| 5/15/2025 | Listing removed | $455,000$179/sqft |
Source: | ||
Public tax history
| Year | Property taxes | Tax assessment |
|---|---|---|
| 2025 | $2,212 +17.4% | $462,000 +56.5% |
| 2024 | $1,885 +1.6% | $295,300 |
| 2023 | $1,854 | $295,300 |
Find assessor info on the county website
Neighborhood: 28173
Nearby schools
GreatSchools rating
- 9/10Waxhaw Elementary SchoolGrades: PK-5Distance: 4.2 mi
- 3/10Parkwood Middle SchoolGrades: 6-8Distance: 6.1 mi
- 8/10Parkwood High SchoolGrades: 9-12Distance: 6.2 mi
Schools provided by the listing agent
- Elementary: Waxhaw
- Middle: Parkwood
- High: Parkwood
Source: Canopy MLS as distributed by MLS GRID. This data may not be complete. We recommend contacting the local school district to confirm school assignments for this home.
Get a cash offer in 3 minutes
Find out how much your home could sell for in as little as 3 minutes with a no-obligation cash offer.
Estimated market value$435,200
Get a cash offer in 3 minutes
Find out how much your home could sell for in as little as 3 minutes with a no-obligation cash offer.
Estimated market value
$435,200


