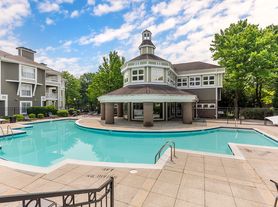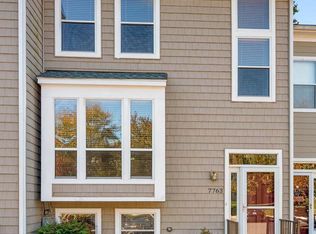Welcome to 6010 Hidden Meadow a stunning modern townhouse built in 2019, offering the perfect balance of space, style, and convenience in one of Maryland's most sought-after neighborhoods.
This beautifully designed three-level home features 4 spacious bedrooms and 4.5 bathrooms, ideal for families or professionals seeking extra room to live and work comfortably. The open-concept main level showcases high-end finishes, abundant natural light, and elegant living and dining areas perfect for entertaining or relaxing at home.
Step outside to enjoy a private balcony and a rooftop terrace, both providing serene views and fresh air all year round. The gourmet kitchen impresses with stainless steel appliances, quartz countertops, and generous cabinetry, making it a chef's dream.
Additional Highlights:
Two-car garage with built-in EV charger
Hardwood floors throughout main living areas
Convenient upper-level laundry
Zoned for top-rated Howard County Public Schools
Easy access to shopping, dining, and major commuter routes (Rt 29, Rt 100, I-95)
Don't miss the opportunity to make this exceptional home yours nestled in a quiet, family-friendly community with every modern comfort. Schedule your private showing today!
Owner pays for water and trash.
Maximum of 1 pet allowed.
Tenant is responsible for electricity, internet, and cable services.
Strictly no smoking inside the property, including the balcony and garage.
Rent for each upcoming month is due on the 1st day of the month.
Minimum lease term: 12 months.
Townhouse for rent
Accepts Zillow applications
$4,250/mo
6010 Hidden Mdw, Ellicott City, MD 21043
4beds
3,450sqft
Price may not include required fees and charges.
Townhouse
Available Sat Nov 15 2025
Cats, dogs OK
Central air
In unit laundry
Attached garage parking
Heat pump
What's special
High-end finishesSerene viewsOpen-concept main levelRooftop terraceStainless steel appliancesAbundant natural lightPrivate balcony
- 8 days |
- -- |
- -- |
Travel times
Facts & features
Interior
Bedrooms & bathrooms
- Bedrooms: 4
- Bathrooms: 5
- Full bathrooms: 5
Heating
- Heat Pump
Cooling
- Central Air
Appliances
- Included: Dishwasher, Dryer, Freezer, Microwave, Oven, Refrigerator, Washer
- Laundry: In Unit
Features
- Flooring: Carpet, Hardwood
Interior area
- Total interior livable area: 3,450 sqft
Property
Parking
- Parking features: Attached
- Has attached garage: Yes
- Details: Contact manager
Features
- Exterior features: Cable not included in rent, Electric Vehicle Charging Station, Electricity not included in rent, Garbage included in rent, Internet not included in rent, Water included in rent
Details
- Parcel number: 01602006
Construction
Type & style
- Home type: Townhouse
- Property subtype: Townhouse
Utilities & green energy
- Utilities for property: Garbage, Water
Building
Management
- Pets allowed: Yes
Community & HOA
Community
- Features: Pool
HOA
- Amenities included: Pool
Location
- Region: Ellicott City
Financial & listing details
- Lease term: 1 Year
Price history
| Date | Event | Price |
|---|---|---|
| 10/24/2025 | Price change | $4,250+226.9%$1/sqft |
Source: Zillow Rentals | ||
| 8/21/2024 | Listed for rent | $1,300 |
Source: Zillow Rentals | ||
| 10/18/2023 | Sold | $695,000-0.7%$201/sqft |
Source: | ||
| 8/15/2023 | Pending sale | $699,900$203/sqft |
Source: | ||
| 8/7/2023 | Price change | $699,900-2.1%$203/sqft |
Source: | ||

