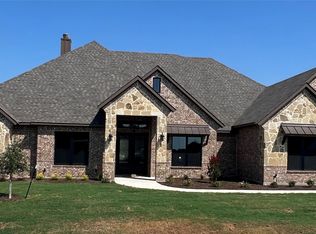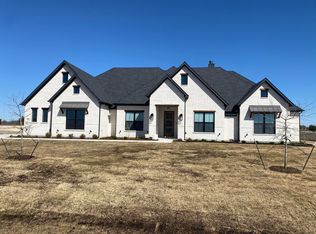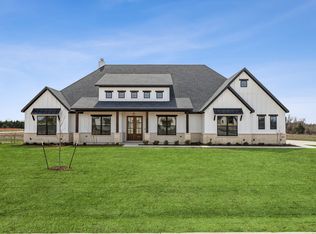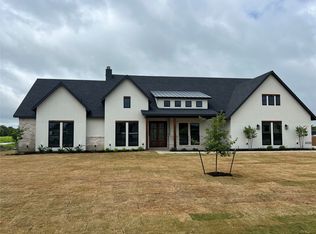Sold on 09/05/25
Price Unknown
6010 Maplewood Blvd, Midlothian, TX 76065
4beds
3,068sqft
Single Family Residence
Built in 2025
1.13 Acres Lot
$730,000 Zestimate®
$--/sqft
$3,735 Estimated rent
Home value
$730,000
$679,000 - $788,000
$3,735/mo
Zestimate® history
Loading...
Owner options
Explore your selling options
What's special
Discover architectural excellence in this meticulously crafted 4BR, 3.5BA custom home nestled on a sprawling 1-acre lot in one of Midlothian's most coveted emerging neighborhoods. Thoughtfully designed with premium finishes throughout, featuring a sophisticated home office and entertainment game room perfect for modern living. Every detail has been thoughtfully curated, from premium finishes to open-concept living spaces that flow effortlessly throughout. This rare gem offers unparalleled privacy while maintaining convenient access to top-rated schools and vibrant community amenities. The spacious 1 acre lot offers endless possibilities for outdoor recreation and future expansion. Located in Midlothian's most coveted emerging neighborhood, you'll enjoy small-town charm with easy access to DFW amenities. Don't miss this extraordinary opportunity in one of DFW's fastest-growing luxury markets! This isn't just a home—it's your private retreat where luxury meets lifestyle. Schedule your exclusive showing today
Zillow last checked: 8 hours ago
Listing updated: September 08, 2025 at 02:56pm
Listed by:
Chris Oliver 0562685 972-921-5797,
Oliver Realty 972-921-5797
Bought with:
Taylor Johnson
Compass RE Texas, LLC.
Source: NTREIS,MLS#: 20944738
Facts & features
Interior
Bedrooms & bathrooms
- Bedrooms: 4
- Bathrooms: 4
- Full bathrooms: 3
- 1/2 bathrooms: 1
Primary bedroom
- Features: Ceiling Fan(s), Double Vanity, Separate Shower, Walk-In Closet(s)
- Level: First
- Dimensions: 17 x 15
Bedroom
- Features: Ceiling Fan(s), Split Bedrooms, Walk-In Closet(s)
- Level: First
- Dimensions: 11 x 13
Bedroom
- Features: Ceiling Fan(s), Split Bedrooms, Walk-In Closet(s)
- Level: First
- Dimensions: 12 x 13
Bedroom
- Features: Ceiling Fan(s), Split Bedrooms, Walk-In Closet(s)
- Level: First
- Dimensions: 11 x 12
Breakfast room nook
- Level: First
- Dimensions: 11 x 12
Game room
- Features: Ceiling Fan(s)
- Level: First
- Dimensions: 16 x 16
Kitchen
- Features: Kitchen Island, Pantry, Stone Counters, Walk-In Pantry
- Level: First
- Dimensions: 13 x 20
Living room
- Features: Ceiling Fan(s), Fireplace
- Level: First
- Dimensions: 19 x 21
Office
- Level: First
- Dimensions: 10 x 10
Utility room
- Features: Built-in Features
- Level: First
- Dimensions: 10 x 7
Heating
- Central
Cooling
- Central Air, Ceiling Fan(s)
Appliances
- Included: Some Gas Appliances, Double Oven, Dishwasher, Disposal, Plumbed For Gas
- Laundry: Electric Dryer Hookup
Features
- Decorative/Designer Lighting Fixtures, High Speed Internet
- Flooring: Carpet, Ceramic Tile, Wood
- Has basement: No
- Number of fireplaces: 2
- Fireplace features: Wood Burning
Interior area
- Total interior livable area: 3,068 sqft
Property
Parking
- Total spaces: 3
- Parking features: Garage
- Attached garage spaces: 3
Features
- Levels: One
- Stories: 1
- Patio & porch: Covered
- Pool features: None
- Fencing: None
Lot
- Size: 1.13 Acres
- Features: Landscaped
Details
- Parcel number: 307739
Construction
Type & style
- Home type: SingleFamily
- Architectural style: Traditional,Detached
- Property subtype: Single Family Residence
- Attached to another structure: Yes
Materials
- Brick
- Foundation: Slab
- Roof: Metal,Shingle
Condition
- Year built: 2025
Utilities & green energy
- Sewer: Aerobic Septic
- Water: Rural
- Utilities for property: Cable Available, Electricity Available, Electricity Connected, Propane, Septic Available
Community & neighborhood
Security
- Security features: Prewired
Community
- Community features: Community Mailbox
Location
- Region: Midlothian
- Subdivision: West Highland Estates
HOA & financial
HOA
- Has HOA: Yes
- HOA fee: $600 annually
- Services included: Association Management
- Association name: Goodwin Mgmt
- Association phone: 972-546-4801
Other
Other facts
- Listing terms: Cash,Conventional,VA Loan
Price history
| Date | Event | Price |
|---|---|---|
| 9/5/2025 | Sold | -- |
Source: NTREIS #20944738 | ||
| 7/4/2025 | Pending sale | $724,000$236/sqft |
Source: NTREIS #20944738 | ||
| 5/27/2025 | Listed for sale | $724,000$236/sqft |
Source: NTREIS #20944738 | ||
Public tax history
Tax history is unavailable.
Neighborhood: 76065
Nearby schools
GreatSchools rating
- 7/10Longbranch Elementary SchoolGrades: PK-5Distance: 0.9 mi
- 8/10Walnut Grove Middle SchoolGrades: 6-8Distance: 1.4 mi
- 8/10Midlothian Heritage High SchoolGrades: 9-12Distance: 1.8 mi
Schools provided by the listing agent
- Elementary: Longbranch
- Middle: Walnut Grove
- High: Heritage
- District: Midlothian ISD
Source: NTREIS. This data may not be complete. We recommend contacting the local school district to confirm school assignments for this home.
Get a cash offer in 3 minutes
Find out how much your home could sell for in as little as 3 minutes with a no-obligation cash offer.
Estimated market value
$730,000
Get a cash offer in 3 minutes
Find out how much your home could sell for in as little as 3 minutes with a no-obligation cash offer.
Estimated market value
$730,000



