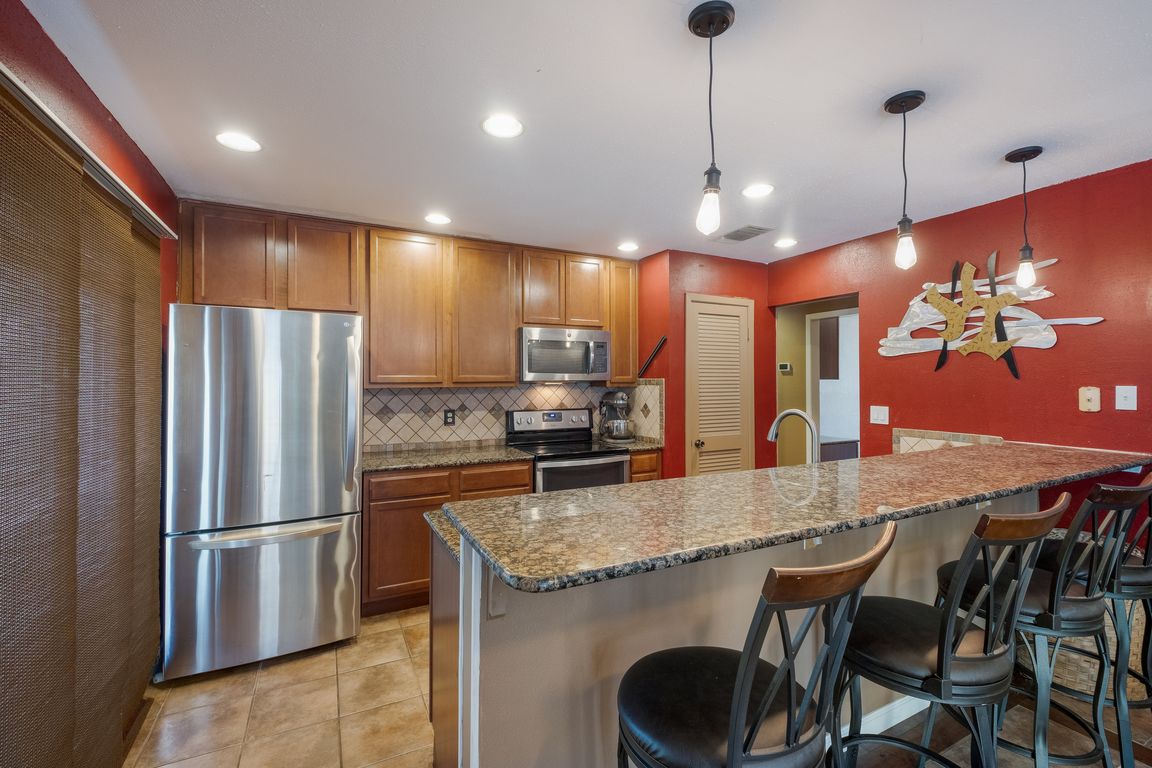
For salePrice cut: $10K (11/12)
$349,000
3beds
2,087sqft
6010 Merrimac cove, San Antonio, TX 78249
3beds
2,087sqft
Single family residence
Built in 1983
8,712 sqft
2 Garage spaces
$167 price/sqft
What's special
Cozy fireplaceOpen floor planGranite countertopsInground poolSerene ambianceDual walk-in closetsExtra storage
Prime Location, Exceptional Value, Beautiful Pool Entertainer's Dream! Welcome to your private retreat in one of the neighborhood's most desirable areas! This beautiful one-story home boasts an inground pool, and an inviting open floor plan perfect for entertaining and relaxation. Including granite countertops and stainless still appliances. ...
- 162 days |
- 950 |
- 25 |
Source: LERA MLS,MLS#: 1877746
Travel times
Kitchen
Living Room
Primary Bedroom
Zillow last checked: 8 hours ago
Listing updated: November 21, 2025 at 10:08pm
Listed by:
Elisa Nabers TREC #702070 (210) 331-7000,
Levi Rodgers Real Estate Group
Source: LERA MLS,MLS#: 1877746
Facts & features
Interior
Bedrooms & bathrooms
- Bedrooms: 3
- Bathrooms: 2
- Full bathrooms: 2
Primary bedroom
- Area: 374
- Dimensions: 22 x 17
Bedroom 2
- Area: 154
- Dimensions: 14 x 11
Bedroom 3
- Area: 110
- Dimensions: 11 x 10
Primary bathroom
- Features: Tub/Shower Combo, Double Vanity
- Area: 84
- Dimensions: 12 x 7
Dining room
- Area: 242
- Dimensions: 22 x 11
Family room
- Area: 506
- Dimensions: 22 x 23
Kitchen
- Area: 150
- Dimensions: 10 x 15
Heating
- Central, Electric
Cooling
- Ceiling Fan(s), Central Air
Appliances
- Included: Microwave, Range, Disposal, Dishwasher, Electric Water Heater
- Laundry: Laundry Room, Washer Hookup, Dryer Connection
Features
- One Living Area, Separate Dining Room, Pantry, 1st Floor Lvl/No Steps, Open Floorplan, High Speed Internet, All Bedrooms Downstairs, Walk-In Closet(s), Master Downstairs, Ceiling Fan(s), Solid Counter Tops
- Flooring: Carpet, Ceramic Tile, Wood
- Doors: Storm Door(s)
- Windows: Window Coverings
- Has basement: No
- Attic: Access Only
- Number of fireplaces: 1
- Fireplace features: One, Living Room, Wood Burning
Interior area
- Total interior livable area: 2,087 sqft
Video & virtual tour
Property
Parking
- Total spaces: 2
- Parking features: Two Car Garage, Garage Door Opener
- Garage spaces: 2
Accessibility
- Accessibility features: 2+ Access Exits, Level Lot, Level Drive, No Stairs, First Floor Bath, Full Bath/Bed on 1st Flr, First Floor Bedroom
Features
- Levels: One
- Stories: 1
- Patio & porch: Patio
- Has private pool: Yes
- Pool features: In Ground
- Fencing: Privacy
Lot
- Size: 8,712 Square Feet
- Features: Curbs, Sidewalks, Fire Hydrant w/in 500'
- Residential vegetation: Mature Trees, Mature Trees (ext feat)
Details
- Parcel number: 171120330410
Construction
Type & style
- Home type: SingleFamily
- Property subtype: Single Family Residence
Materials
- 4 Sides Masonry
- Foundation: Slab
- Roof: Composition
Condition
- Pre-Owned
- New construction: No
- Year built: 1983
Utilities & green energy
- Electric: cps
- Sewer: saws
- Water: saws, Water System
- Utilities for property: City Garbage service
Community & HOA
Community
- Features: None, Cluster Mail Box, School Bus
- Subdivision: Tanglewood
Location
- Region: San Antonio
Financial & listing details
- Price per square foot: $167/sqft
- Tax assessed value: $332,850
- Annual tax amount: $7,774
- Price range: $349K - $349K
- Date on market: 6/21/2025
- Cumulative days on market: 163 days
- Listing terms: Conventional,FHA,VA Loan,Cash
- Road surface type: Paved