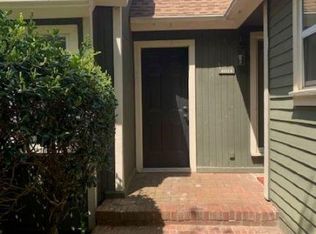Prestigious brick lined Whitehall: an established North Raleigh pool community w/ comm garden. Chef's kitchen w/eat-in, 2 pantries, Electrolux Induction Range, pro hood, 2 pantries, Bosch DW, & granite. New European combo washer/dryer conveys. Granite in all bathrooms. 1st fl master w/marble bath air jet tub & 2 closets. 2nd flr mstr w/private entrance. New roof, newer HVAC & new paint throughout. Dining Room. Storage shed. 2 assigned spaces. Mid-century modern feel with high ceilings & large windows.
This property is off market, which means it's not currently listed for sale or rent on Zillow. This may be different from what's available on other websites or public sources.
