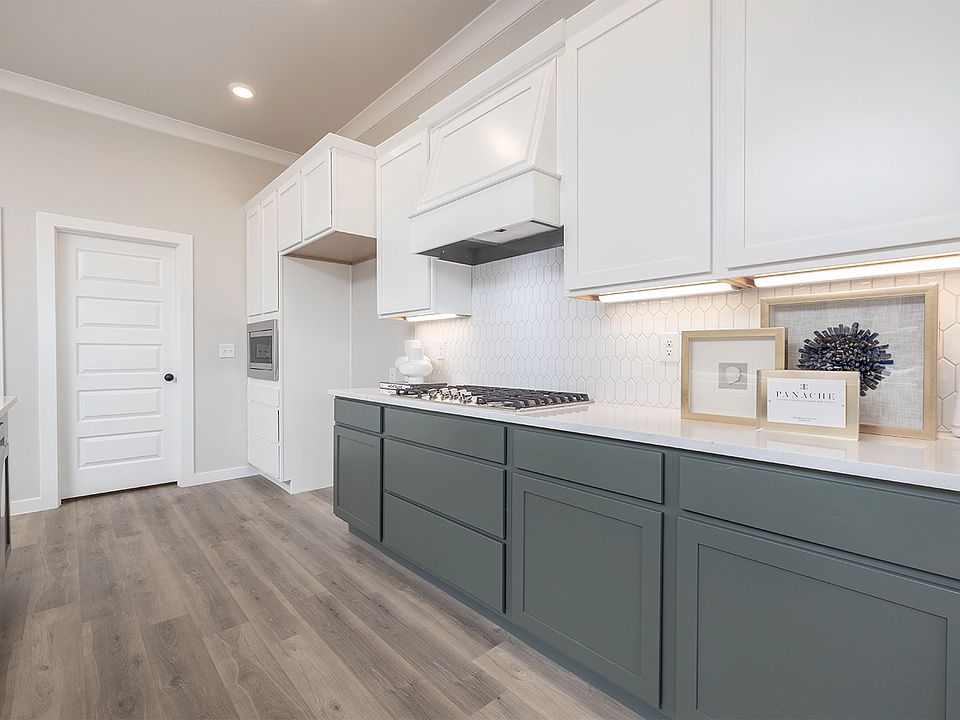Buy NOW and get up to $12,000 FLEX CASH! This quaint 3 bed/2 bath home offers privacy for each bedroom and ample gathering space for everyone together! Bedroom one is tucked away in the front of the floorplan while bedroom two is nestled near the heart of the home with the shared bathroom just steps away. The primary suite is at the back of the home with its own walk-in closet. The open-concept living room, dining room, and kitchen really open the interior of this home to offer great opportunity for togetherness. The front yard includes sprinkler and sod!
Pending
$199,000
6010 Volney Ave, Lubbock, TX 79407
3beds
1,100sqft
Single Family Residence, Residential
Built in 2025
5,662.8 Square Feet Lot
$197,400 Zestimate®
$181/sqft
$-- HOA
What's special
Front yardDining roomAmple gathering spacePrivacy for each bedroomWalk-in closet
Call: (806) 496-9179
- 57 days
- on Zillow |
- 134 |
- 12 |
Zillow last checked: 7 hours ago
Listing updated: July 28, 2025 at 08:00am
Listed by:
Hillary Martin TREC #0756690 806-392-8221,
Avenue Real Estate
Source: LBMLS,MLS#: 202555899
Travel times
Schedule tour
Select your preferred tour type — either in-person or real-time video tour — then discuss available options with the builder representative you're connected with.
Facts & features
Interior
Bedrooms & bathrooms
- Bedrooms: 3
- Bathrooms: 2
- Full bathrooms: 2
Primary bedroom
- Features: Carpet Flooring
Bedroom 2
- Features: Carpet Flooring
Bedroom 3
- Features: Carpet Flooring
Primary bathroom
- Features: Combination Shower/Tub, Granite Counters, Vinyl Flooring
Bathroom
- Features: Combination Shower/Tub, Vinyl Flooring
Kitchen
- Features: Granite Flooring, Vinyl Flooring
Laundry
- Features: Vinyl Flooring
Living room
- Features: Vinyl Flooring
Heating
- Central, Natural Gas
Cooling
- Ceiling Fan(s), Central Air, Electric
Appliances
- Included: Disposal, Free-Standing Electric Range, Free-Standing Range, Microwave, Oven
Features
- Ceiling Fan(s), Granite Counters, Kitchen Island, Open Floorplan, Pantry, Walk-In Closet(s)
- Flooring: Carpet, Vinyl
- Has fireplace: No
Interior area
- Total structure area: 1,100
- Total interior livable area: 1,100 sqft
- Finished area above ground: 1,100
Property
Parking
- Total spaces: 1
- Parking features: Attached, Garage
- Attached garage spaces: 1
Features
- Exterior features: None
- Fencing: Fenced
Lot
- Size: 5,662.8 Square Feet
- Features: Landscaped, Sprinklers In Front
Details
- Parcel number: R353991
Construction
Type & style
- Home type: SingleFamily
- Architectural style: Traditional
- Property subtype: Single Family Residence, Residential
Materials
- Brick
- Foundation: Slab
- Roof: Composition
Condition
- New Construction
- New construction: Yes
- Year built: 2025
Details
- Builder name: Betenbough Homes
Community & HOA
Community
- Security: None
- Subdivision: Escondido Crossing
Location
- Region: Lubbock
Financial & listing details
- Price per square foot: $181/sqft
- Annual tax amount: $4,223
- Date on market: 7/18/2025
- Listing terms: Cash,Conventional,FHA,VA Loan
- Road surface type: All Weather
About the community
Embrace the ease and convenience of living in Escondido Crossing, a new home community located in thriving Southwest Lubbock! Escondido Crossing is a great choice for families in Frenship ISD and is located just minutes away from Bennett Elementary School, Frenship Middle School, and Frenship High School! Homeowners in Escondido Crossing will also appreciate the community's proximity to Canyon West, home to shopping favorites like Target, Ulta, and Sam's Club and eateries like Saltgrass Steak House, Rosa's Cafe, and Cracker Barrel. With homes from various renowned Lubbock home builders, the Escondido Crossing community boasts a visually diverse landscape. Betenbough homes in the community will range from 1,000 to 2,000 square feet and are designed to provide comfort, modern amenities, and ample space for your family. Visit our New Home Center located at 6517 82nd Street to begin designing your dream home in Escondido Crossing!
Source: Betenbough Homes

