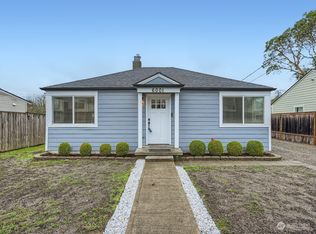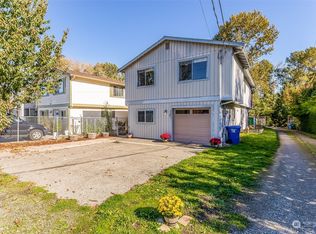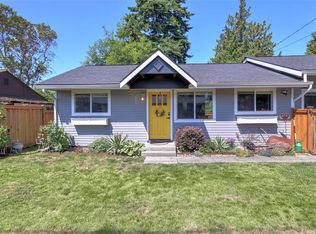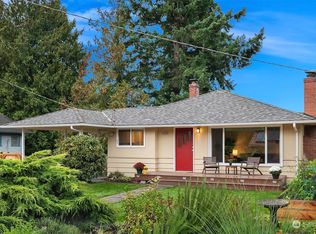Sold
Listed by:
Sokhan Ou,
Redfin
Bought with: Redfin
$479,999
6011 21st Avenue SW, Seattle, WA 98146
2beds
720sqft
Single Family Residence
Built in 1958
5,758.63 Square Feet Lot
$475,300 Zestimate®
$667/sqft
$2,168 Estimated rent
Home value
$475,300
$437,000 - $513,000
$2,168/mo
Zestimate® history
Loading...
Owner options
Explore your selling options
What's special
Brimming with vintage charm and potential, this home presents a rare opportunity to make it your own. Featuring original finishes and classic details throughout, it serves as the perfect canvas for customization. The semi-finished basement provides additional storage and a flexible bonus room—ideal for a home office or creative space. Nestled in a highly sought-after neighborhood, the property offers easy access to colleges, a nearby park for entertainment, and direct transit to downtown Seattle. Enjoy the allure of a well-loved home in a community rich with character. Ample off-street and covered parking are included. Don’t miss this chance to restore and reimagine a home with timeless appeal.
Zillow last checked: 8 hours ago
Listing updated: June 12, 2025 at 04:02am
Listed by:
Sokhan Ou,
Redfin
Bought with:
Angela Cramer, 129552
Redfin
Source: NWMLS,MLS#: 2358353
Facts & features
Interior
Bedrooms & bathrooms
- Bedrooms: 2
- Bathrooms: 1
- Full bathrooms: 1
- Main level bathrooms: 1
- Main level bedrooms: 2
Primary bedroom
- Level: Main
Bedroom
- Level: Main
Bathroom full
- Level: Main
Entry hall
- Level: Main
Kitchen without eating space
- Level: Main
Living room
- Level: Main
Heating
- Baseboard, Electric
Cooling
- Window Unit(s)
Appliances
- Included: Disposal, Dryer(s), Refrigerator(s), Stove(s)/Range(s), Washer(s), Garbage Disposal
Features
- Ceiling Fan(s)
- Flooring: Laminate, Laminate Tile
- Basement: Partially Finished
- Has fireplace: No
- Fireplace features: Electric
Interior area
- Total structure area: 720
- Total interior livable area: 720 sqft
Property
Parking
- Total spaces: 1
- Parking features: Attached Carport, Driveway, Off Street, RV Parking
- Has carport: Yes
- Covered spaces: 1
Features
- Levels: One
- Stories: 1
- Entry location: Main
- Patio & porch: Ceiling Fan(s), Laminate Tile
- Has view: Yes
- View description: Territorial
Lot
- Size: 5,758 sqft
- Features: Paved, Cable TV, Fenced-Partially, High Speed Internet, RV Parking
- Topography: Level
- Residential vegetation: Garden Space
Details
- Parcel number: 3438501152
- Zoning description: Jurisdiction: City
- Special conditions: Standard
Construction
Type & style
- Home type: SingleFamily
- Property subtype: Single Family Residence
Materials
- Wood Siding
- Foundation: Poured Concrete
- Roof: Composition
Condition
- Year built: 1958
Utilities & green energy
- Electric: Company: Seattle City Light
- Sewer: Sewer Connected, Company: Seattle Public Utilities
- Water: Public, Company: Seattle Public Utilities
- Utilities for property: Xfinity
Community & neighborhood
Location
- Region: Seattle
- Subdivision: Puget Ridge
Other
Other facts
- Listing terms: Cash Out,Conventional,FHA
- Cumulative days on market: 3 days
Price history
| Date | Event | Price |
|---|---|---|
| 5/12/2025 | Sold | $479,999$667/sqft |
Source: | ||
| 4/19/2025 | Pending sale | $479,999$667/sqft |
Source: | ||
| 4/17/2025 | Listed for sale | $479,999$667/sqft |
Source: | ||
Public tax history
| Year | Property taxes | Tax assessment |
|---|---|---|
| 2024 | $4,885 +10.4% | $446,000 +9.3% |
| 2023 | $4,425 +6.1% | $408,000 -4.9% |
| 2022 | $4,171 +3% | $429,000 +11.4% |
Find assessor info on the county website
Neighborhood: Riverview
Nearby schools
GreatSchools rating
- 4/10Louisa Boren STEM K-8Grades: PK-8Distance: 0.1 mi
- 3/10Chief Sealth High SchoolGrades: 9-12Distance: 1.3 mi
- 6/10Sanislo Elementary SchoolGrades: K-5Distance: 0.5 mi

Get pre-qualified for a loan
At Zillow Home Loans, we can pre-qualify you in as little as 5 minutes with no impact to your credit score.An equal housing lender. NMLS #10287.
Sell for more on Zillow
Get a free Zillow Showcase℠ listing and you could sell for .
$475,300
2% more+ $9,506
With Zillow Showcase(estimated)
$484,806


