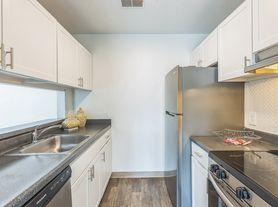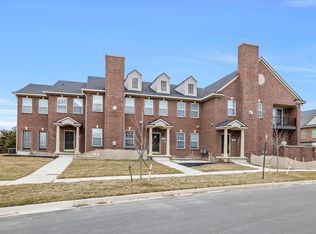Welcome to your future home in the desirable Carriage Hill subdivision a peaceful retreat nestled against a backdrop of mature forest, offering privacy and serenity just minutes from the heart of the city. Located in a safe, family-friendly neighborhood, this home is part of the highly rated Plymouth-Canton Community School District, making it an ideal choice for families.
This beautifully maintained home features a newly renovated family room with elegant hardwood floors, warm finishes, and an abundance of natural light throughout the day. The spacious living room is ideal for entertaining or relaxing, highlighted by expansive picture windows that invite in the morning sun perfect for enjoying your coffee with a view.
The fully equipped kitchen includes all major appliances and a sleek granite countertop, making meal prep both stylish and functional. With three full bathrooms, including a luxurious master en-suite with a modern marble shower, this home provides comfort and convenience for the whole family.
The partially finished basement offers additional living space, ideal for a home office, media room, play area, or home gym plus extra room for storage.
Situated within walking distance of Miller Elementary and Discovery Middle School, and just minutes from shops and daily essentials, this home offers the perfect balance of tranquility and accessibility.
Schedule a tour today this gem won't last long!
Rental Terms & Conditions:
- Rental application must be completed before scheduling a tour
- Lease term: 12 months
- No pets allowed
- No smoking or drug use
- Tenants are responsible for lawn care and landscaping
- Tenants are responsible for all utility expenses
Application Requirements:
- Minimum credit score: 640
- Monthly income must be at least 3x the rent
- Security deposit, deep-cleaning fee ($500), and first month's rent due prior to move-in
- Application fee: $59 (required for all interested renters), paid directly to third party
House for rent
Accepts Zillow applications
$2,550/mo
6011 Beaufort Dr, Canton, MI 48187
4beds
1,730sqft
Price may not include required fees and charges.
Single family residence
Available now
No pets
Central air
In unit laundry
Attached garage parking
Forced air
What's special
Partially finished basementSleek granite countertopElegant hardwood floorsNewly renovated family roomPrivacy and serenityLuxurious master en-suiteFully equipped kitchen
- 57 days
- on Zillow |
- -- |
- -- |
Travel times
Facts & features
Interior
Bedrooms & bathrooms
- Bedrooms: 4
- Bathrooms: 3
- Full bathrooms: 3
Heating
- Forced Air
Cooling
- Central Air
Appliances
- Included: Dishwasher, Dryer, Oven, Refrigerator, Washer
- Laundry: In Unit
Features
- Flooring: Carpet, Hardwood, Tile
Interior area
- Total interior livable area: 1,730 sqft
Property
Parking
- Parking features: Attached
- Has attached garage: Yes
- Details: Contact manager
Features
- Exterior features: Heating system: Forced Air
Details
- Parcel number: 71040010933000
Construction
Type & style
- Home type: SingleFamily
- Property subtype: Single Family Residence
Community & HOA
Location
- Region: Canton
Financial & listing details
- Lease term: 1 Year
Price history
| Date | Event | Price |
|---|---|---|
| 7/3/2025 | Listed for rent | $2,550$1/sqft |
Source: Zillow Rentals | ||
| 6/23/2017 | Sold | $212,000-5.7%$123/sqft |
Source: Public Record | ||
| 3/21/2017 | Listed for sale | $224,900+61.1%$130/sqft |
Source: Bearing Group #217021102 | ||
| 4/4/2016 | Sold | $139,566$81/sqft |
Source: Public Record | ||
| 3/9/2016 | Price change | $139,566-40.6%$81/sqft |
Source: Auction.com | ||

