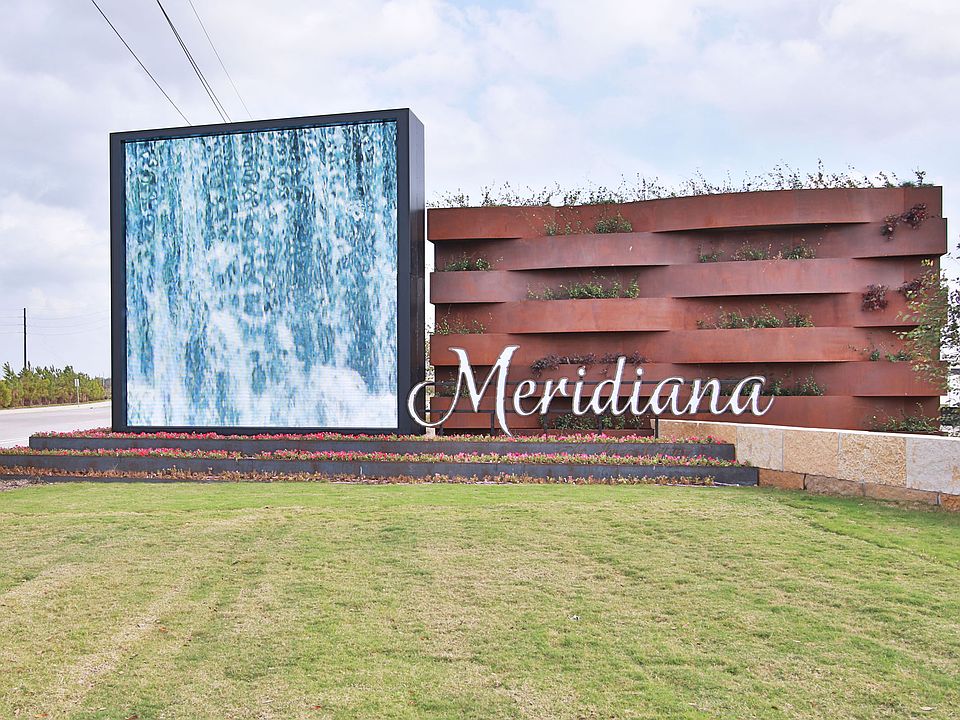Entry leads past utility room and mud room. Home office with French door entry. Large family room opens to dining area. Kitchen hosts a corner walk-in pantry and 5-burner gas cooktop. Secluded primary suite. Primary bath features dual vanities, a walk-in closet, linen closet, and a large glass enclosed shower. Secondary bedrooms with walk-in closets. Covered backyard patio. Two-car garage.
New construction
$424,900
6011 Cottontail Ln, Manvel, TX 77578
3beds
1,722sqft
Single Family Residence
Built in 2025
7,274.52 Square Feet Lot
$413,800 Zestimate®
$247/sqft
$108/mo HOA
What's special
Covered backyard patioDining areaLarge family roomWalk-in closetLinen closetDual vanitiesFrench door entry
Call: (979) 481-6798
- 17 days |
- 9 |
- 0 |
Zillow last checked: 7 hours ago
Listing updated: October 03, 2025 at 12:50pm
Listed by:
Lee Jones TREC #0439466 713-948-6666,
Perry Homes Realty, LLC
Source: HAR,MLS#: 64807801
Travel times
Schedule tour
Select your preferred tour type — either in-person or real-time video tour — then discuss available options with the builder representative you're connected with.
Facts & features
Interior
Bedrooms & bathrooms
- Bedrooms: 3
- Bathrooms: 3
- Full bathrooms: 2
- 1/2 bathrooms: 1
Rooms
- Room types: Family Room, Utility Room
Primary bathroom
- Features: Full Secondary Bathroom Down, Half Bath, Primary Bath: Double Sinks, Primary Bath: Shower Only, Secondary Bath(s): Tub/Shower Combo
Kitchen
- Features: Kitchen Island, Kitchen open to Family Room, Pantry
Heating
- Natural Gas
Cooling
- Ceiling Fan(s), Electric
Appliances
- Included: ENERGY STAR Qualified Appliances, Disposal, Oven, Microwave, Gas Cooktop, Dishwasher
- Laundry: Electric Dryer Hookup
Features
- Formal Entry/Foyer, High Ceilings, Prewired for Alarm System, All Bedrooms Down, Walk-In Closet(s)
- Flooring: Carpet, Tile
Interior area
- Total structure area: 1,722
- Total interior livable area: 1,722 sqft
Property
Parking
- Total spaces: 2
- Parking features: Attached
- Attached garage spaces: 2
Features
- Stories: 1
- Patio & porch: Covered
- Exterior features: Sprinkler System
- Fencing: Back Yard
Lot
- Size: 7,274.52 Square Feet
- Dimensions: 45 x 162
- Features: Subdivided, 0 Up To 1/4 Acre
Details
- Parcel number: 65741414003
Construction
Type & style
- Home type: SingleFamily
- Architectural style: Traditional
- Property subtype: Single Family Residence
Materials
- Brick, Stone
- Foundation: Slab
- Roof: Composition
Condition
- New construction: Yes
- Year built: 2025
Details
- Builder name: Perry Homes
Utilities & green energy
- Sewer: Public Sewer
- Water: Public
Green energy
- Green verification: Other Energy Report
- Energy efficient items: Thermostat, HVAC, Other Energy Features
Community & HOA
Community
- Features: Subdivision Tennis Court
- Security: Prewired for Alarm System
- Subdivision: Meridiana 40'/45'
HOA
- Has HOA: Yes
- HOA fee: $1,300 annually
Location
- Region: Manvel
Financial & listing details
- Price per square foot: $247/sqft
- Date on market: 9/19/2025
- Listing terms: Cash,Conventional,FHA,VA Loan
- Road surface type: Curbs
About the community
PoolPlaygroundBasketballVolleyball+ 8 more
Meridiana is a new 3,000 acre community offering new homes for sale in Iowa Colony, TX, including many ready for move-in homes. Located near Pearland, Texas 288 and Texas 6, Meridiana is close to the Texas Medical Center, downtown Houston, and Southern Brazoria County businesses. This community of new single family homes in Alvin ISD, boasts an on-site elementary school, hands-on learning labs, and several other educational opportunities. Meridiana's community amenities include a fishing pier, amphitheater, fitness center, multiple pools, interactive playgrounds and more. Enjoy nature trails for hiking and biking as well as a launch for kayaks, rafts and paddleboards. Let your spirit of discovery explore everything that Meridiana in Iowa Colony has to offer in this perfectly balanced rural and urban community. Furthermore, every Perry home features smart home technology at no additional cost!
Source: Perry Homes

