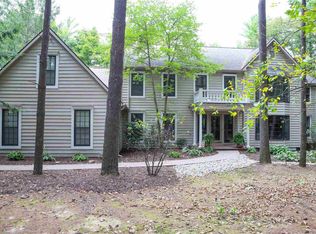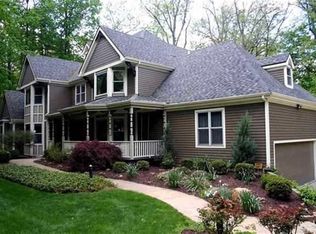For more information on this home and more, please visit www.century21bradley.com. IMAGINE.... Selecting a plot of estate ground consisting of more than 10 acres in Fort Wayne's popular S/W (Aboite Township) side in what most consider the most prestigious neighborhood - "Devils Hollow". Clear this land with a gentle slope all the way to water's edge. Hire a Indiana famous designer, Roy McNett to design and engineer a more than 12,000 sq ft two st ory above a walk out lower level so most rooms view this magnificent back property. Welcome to the Burke Estate, built by current sellers. Easily maintained thanks to the attention of materials and workmanship (such as its 45 year roof and mostly stone exterior). Owner speaks of the beautiful winters where family used that long slop for sledding, large size hot tub, and summers exploring the two (13&10 acre) ponds in kayak and canoe below. Home is perfect for entertaining complete with private guest parking lot. Two large hex shaped elevated decks (one with fire pit, the other with large size hot tub, each with complete with built in seating.A four car extra deep side load garage is perfect for extra vehicles you deserve to have. Discover how this exclusive McNett design is endless in time. Built - in cabinets, marble and mirroring everywhere. Many of the windows reach all the way to t he floor for spectacular viewing of the magnificent acreage. Check out the wide, self - supporting spiral staircase reaching from the lower walk out level through the main then all the way to the upper level. 17 X
This property is off market, which means it's not currently listed for sale or rent on Zillow. This may be different from what's available on other websites or public sources.


