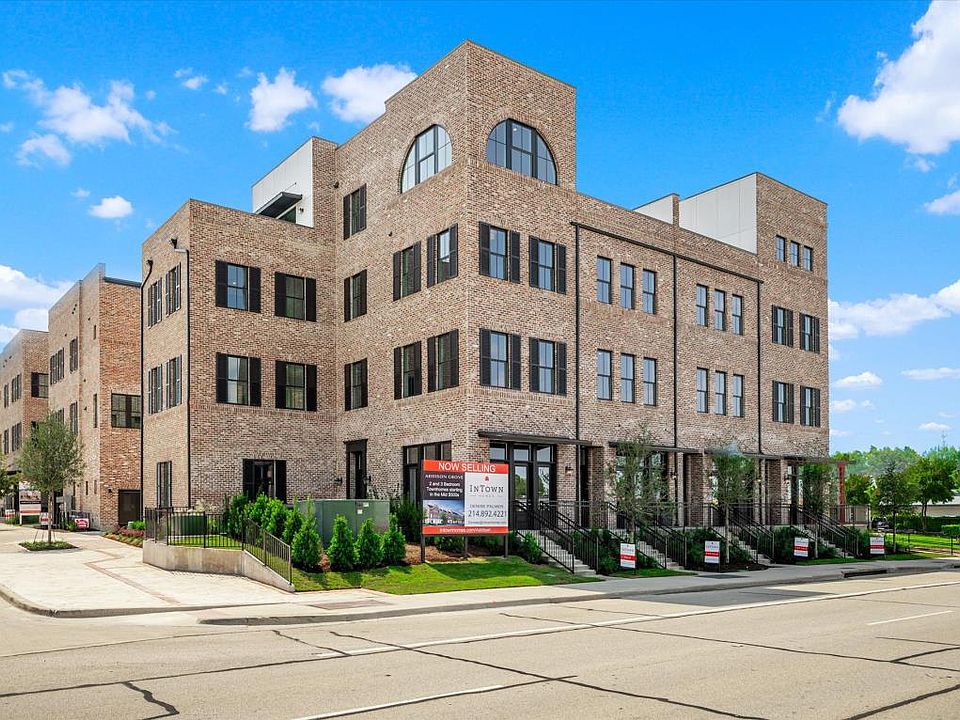NEW MOVE IN READY LUXURY TOWNHOME IN ADDISON! Discover this one-of-a-kind 4-story, 2,795 SF townhome designed for modern living with a unique open floorplan, soaring 12-foot ceilings, and expansive Anderson windows filling the home with natural light. Featuring 4 bedrooms, 4.5 baths, and a 2-car garage with electric car plug. This home combines elegance with everyday convenience. Step inside to all wood floors and custom wood trim detailing throughout. The gourmet kitchen is a chef’s dream with modern double stacked, furniture grade soft-close cabinetry, upgraded Fisher & Paykel appliances, stunning quartz countertops, and a large island perfect for entertaining. Retreat to the spacious primary suite with a spa-inspired bath boasting marble floors, walk-in shower, freestanding soaking tub, and oversized walk-in closet. The 4th level is an entertainer’s dream—featuring a game room, private guest bedroom, and an 8-ft sliding glass door opening to a large roof deck with breathtaking sunset views. A covered balcony and a tranquil park view complete this luxury lifestyle. Finished garage with epoxy paint and convenient electric 220 car charger outlet. Located in the heart of Addison, this home offers unmatched convenience—steps from the Addison Athletic Club, just 1 mile to the North Dallas Tollway, minutes from Addison’s Restaurant Row, DFW Airport, Love Field, Galleria Dallas, and Legacy West. Don’t miss this rare opportunity to own a move-in ready townhome in one of DFW’s most desirable urban communities! LOW $145 per month HOA.
New construction
$789,000
6011 Laurel Ln, Addison, TX 75001
4beds
2,775sqft
Townhouse
Built in 2025
1,420.06 Square Feet Lot
$775,500 Zestimate®
$284/sqft
$145/mo HOA
What's special
Covered balconyWood floorsExpansive anderson windowsLarge roof deckMarble floorsQuartz countertopsBreathtaking sunset views
- 34 days |
- 298 |
- 15 |
Zillow last checked: 7 hours ago
Listing updated: October 09, 2025 at 07:36am
Listed by:
Frank Liu 0219243 713-961-3877,
Lovett Realty, Inc
Source: NTREIS,MLS#: 21053069
Travel times
Schedule tour
Facts & features
Interior
Bedrooms & bathrooms
- Bedrooms: 4
- Bathrooms: 5
- Full bathrooms: 4
- 1/2 bathrooms: 1
Primary bedroom
- Features: Dual Sinks, En Suite Bathroom, Separate Shower, Walk-In Closet(s)
- Level: Third
- Dimensions: 12 x 21
Bedroom
- Features: En Suite Bathroom, Walk-In Closet(s)
- Level: First
- Dimensions: 12 x 13
Bedroom
- Features: En Suite Bathroom
- Level: Third
- Dimensions: 10 x 13
Bedroom
- Features: En Suite Bathroom
- Level: Fourth
- Dimensions: 11 x 13
Dining room
- Level: Second
- Dimensions: 10 x 15
Game room
- Features: Ceiling Fan(s)
- Level: Fourth
- Dimensions: 15 x 17
Kitchen
- Features: Breakfast Bar, Built-in Features, Eat-in Kitchen, Granite Counters, Kitchen Island, Pantry, Stone Counters, Walk-In Pantry
- Level: Second
- Dimensions: 10 x 16
Living room
- Features: Ceiling Fan(s)
- Level: Second
- Dimensions: 15 x 17
Heating
- Central, Natural Gas
Cooling
- Central Air, Ceiling Fan(s), Electric
Appliances
- Included: Some Gas Appliances, Convection Oven, Dishwasher, Electric Oven, Disposal, Microwave, Plumbed For Gas, Tankless Water Heater
- Laundry: Washer Hookup, Dryer Hookup, ElectricDryer Hookup, In Hall
Features
- Eat-in Kitchen, Granite Counters, High Speed Internet, Kitchen Island, Open Floorplan, Pantry, Smart Home, Cable TV, Wired for Data, Walk-In Closet(s), Wired for Sound
- Flooring: Engineered Hardwood, Marble, Tile
- Has basement: No
- Has fireplace: No
Interior area
- Total interior livable area: 2,775 sqft
Video & virtual tour
Property
Parking
- Total spaces: 2
- Parking features: Door-Multi, Garage, Garage Door Opener, Garage Faces Rear
- Attached garage spaces: 2
Features
- Levels: Three Or More
- Stories: 3
- Patio & porch: Balcony, Covered, Deck
- Exterior features: Balcony, Deck, Lighting, Rain Gutters
- Pool features: None
- Fencing: Front Yard,Gate,Wrought Iron
- Has view: Yes
- View description: Park/Greenbelt
Lot
- Size: 1,420.06 Square Feet
- Features: Interior Lot, Landscaped, Subdivision, Sprinkler System
Details
- Parcel number: 100112700D0200000
Construction
Type & style
- Home type: Townhouse
- Property subtype: Townhouse
- Attached to another structure: Yes
Materials
- Foundation: Slab
- Roof: Composition
Condition
- New construction: Yes
- Year built: 2025
Details
- Builder name: InTown Homes
Utilities & green energy
- Sewer: Public Sewer
- Water: Public
- Utilities for property: Electricity Available, Natural Gas Available, Phone Available, Sewer Available, Separate Meters, Underground Utilities, Water Available, Cable Available
Green energy
- Indoor air quality: Integrated Pest Management
Community & HOA
Community
- Features: Community Mailbox, Curbs, Sidewalks
- Security: Carbon Monoxide Detector(s), Fire Alarm, Firewall(s), Fire Sprinkler System, Smoke Detector(s)
- Subdivision: Addison Grove
HOA
- Has HOA: Yes
- Amenities included: Maintenance Front Yard
- Services included: All Facilities, Association Management, Maintenance Grounds
- HOA fee: $145 monthly
- HOA name: VCM, INC
- HOA phone: 972-612-2303
Location
- Region: Addison
Financial & listing details
- Price per square foot: $284/sqft
- Date on market: 9/6/2025
- Cumulative days on market: 34 days
- Electric utility on property: Yes
About the community
View community detailsSource: InTown Homes
