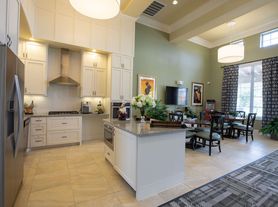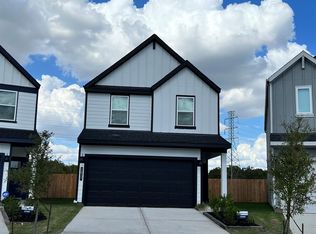The Duffy III combines comfort and function in a spacious two-story layout. The main floor features an open-concept kitchen, dining, and family room perfect for everyday living and entertaining plus a convenient powder room and a covered front porch. Upstairs, all bedrooms are located for privacy, including a large primary suite with a walk-in closet and private bath. A flex room adds versatility, and the laundry area is nearby for convenience. Enjoy a fenced backyard, sprinkler system, and attached two-car garage. SimplyMaintained service is included for $100/month and covers lawn care and exterior pest control. Daybreak is a welcoming southeast Houston neighborhood between Hwy 288 and I-45, offering quick access to I-610 and Sam Houston Tollway. Zoned to Houston ISD, it's close to schools, shopping, dining, and healthcare. Nearby parks like Blackhawk and Tom Bass Regional provide trails and open space for active living.
Copyright notice - Data provided by HAR.com 2022 - All information provided should be independently verified.
House for rent
$1,900/mo
6011 Peaceful Ridge Dr, Houston, TX 77048
3beds
1,539sqft
Price may not include required fees and charges.
Singlefamily
Available now
-- Pets
Electric
Electric dryer hookup laundry
2 Attached garage spaces parking
Natural gas
What's special
Attached two-car garageFenced backyardFlex roomOpen-concept kitchenWalk-in closetCovered front porchSprinkler system
- 1 day |
- -- |
- -- |
Travel times
Looking to buy when your lease ends?
With a 6% savings match, a first-time homebuyer savings account is designed to help you reach your down payment goals faster.
Offer exclusive to Foyer+; Terms apply. Details on landing page.
Facts & features
Interior
Bedrooms & bathrooms
- Bedrooms: 3
- Bathrooms: 3
- Full bathrooms: 2
- 1/2 bathrooms: 1
Heating
- Natural Gas
Cooling
- Electric
Appliances
- Included: Dishwasher, Disposal, Oven, Range
- Laundry: Electric Dryer Hookup, Hookups, Washer Hookup
Features
- All Bedrooms Up, En-Suite Bath, Primary Bed - 2nd Floor, Walk In Closet, Walk-In Closet(s)
- Flooring: Linoleum/Vinyl
Interior area
- Total interior livable area: 1,539 sqft
Property
Parking
- Total spaces: 2
- Parking features: Attached, Covered
- Has attached garage: Yes
- Details: Contact manager
Features
- Stories: 2
- Exterior features: 1 Living Area, All Bedrooms Up, Architecture Style: Traditional, Attached, Back Yard, Electric Dryer Hookup, En-Suite Bath, Heating: Gas, Living Area - 1st Floor, Lot Features: Back Yard, Subdivided, Primary Bed - 2nd Floor, Sprinkler System, Subdivided, Utilities fee required, Walk In Closet, Walk-In Closet(s), Washer Hookup, Window Coverings
Construction
Type & style
- Home type: SingleFamily
- Property subtype: SingleFamily
Condition
- Year built: 2018
Community & HOA
Location
- Region: Houston
Financial & listing details
- Lease term: Long Term,12 Months
Price history
| Date | Event | Price |
|---|---|---|
| 10/22/2025 | Listed for rent | $1,900$1/sqft |
Source: | ||

