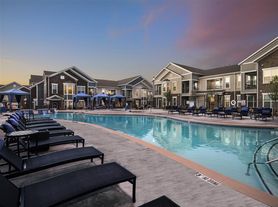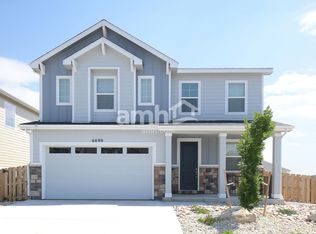This beautifully designed 4-bedroom, 3-bath home offers comfort, space, and modern amenities throughout. With the open layout it creates a warm and welcoming atmosphere. The island kitchen is perfect for cooking and entertaining, featuring a double oven and plenty of counter space. There is an extra room on the main floor to use as an office if you like. The inviting living area comes with a gas fireplace that makes for a cozy retreat. The upstairs has the primary bedroom that comes with a walk-in closet, a double vanity sink, and a luxurious 5-piece bathroom. There are also 3 bedrooms with natural lighting and a laundry room with a complete set of washer and dryer. This level also contains an additional full bathroom. Entertain with ease in the finished basement with a full bar and a desk for another office if needed. You can enjoy the outdoors with a private deck an additional patio with a large fenced in yard. Additional amenities include a 3-car garage, a community swimming pool and a exclusive YMCA membership. The roof and outside painting are new. Dishwasher and refrigerator are less than a year old. This house does not allow pets. This house is very close to Southlands mall for all your shopping and dining needs. E-470 is also very close for ease to get to anywhere. This house is available now so make an appointment NOW to see it.
House for rent
$3,550/mo
6011 S Irvington Ct, Aurora, CO 80016
4beds
4,201sqft
Price may not include required fees and charges.
Single family residence
Available now
No pets
Air conditioner
In unit laundry
Garage parking
Fireplace
What's special
Gas fireplacePrivate deckAdditional patioDouble vanity sinkIsland kitchenOpen layout
- 8 days |
- -- |
- -- |
Zillow last checked: 11 hours ago
Listing updated: 20 hours ago
Travel times
Looking to buy when your lease ends?
Consider a first-time homebuyer savings account designed to grow your down payment with up to a 6% match & a competitive APY.
Facts & features
Interior
Bedrooms & bathrooms
- Bedrooms: 4
- Bathrooms: 3
- Full bathrooms: 3
Heating
- Fireplace
Cooling
- Air Conditioner
Appliances
- Included: Dishwasher, Disposal, Dryer, Microwave, Range, Refrigerator, Washer
- Laundry: In Unit
Features
- Double Vanity, View, Walk In Closet, Walk-In Closet(s)
- Flooring: Carpet, Hardwood
- Windows: Window Coverings
- Has fireplace: Yes
Interior area
- Total interior livable area: 4,201 sqft
Property
Parking
- Parking features: Garage
- Has garage: Yes
- Details: Contact manager
Features
- Patio & porch: Patio
- Exterior features: Courtyard, Kitchen island, Smoke Free, View Type: View, Walk In Closet
- Has private pool: Yes
Details
- Parcel number: 207120219014
Construction
Type & style
- Home type: SingleFamily
- Property subtype: Single Family Residence
Condition
- Year built: 2013
Community & HOA
Community
- Features: Smoke Free
- Security: Gated Community
HOA
- Amenities included: Pool
Location
- Region: Aurora
Financial & listing details
- Lease term: Contact For Details
Price history
| Date | Event | Price |
|---|---|---|
| 12/1/2025 | Price change | $3,550-1.4%$1/sqft |
Source: Zillow Rentals | ||
| 11/12/2025 | Price change | $3,600-2.7%$1/sqft |
Source: Zillow Rentals | ||
| 10/28/2025 | Price change | $3,700-2.6%$1/sqft |
Source: Zillow Rentals | ||
| 10/13/2025 | Price change | $3,800-2.6%$1/sqft |
Source: Zillow Rentals | ||
| 10/6/2025 | Price change | $3,900-2.5%$1/sqft |
Source: Zillow Rentals | ||

