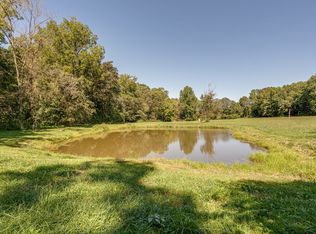Closed
$940,000
6012 Bethlehem Rd, Springfield, TN 37172
4beds
3,150sqft
Single Family Residence, Residential
Built in 2020
5.01 Acres Lot
$940,100 Zestimate®
$298/sqft
$3,253 Estimated rent
Home value
$940,100
$893,000 - $987,000
$3,253/mo
Zestimate® history
Loading...
Owner options
Explore your selling options
What's special
Preferred lender offers a 4% interest rate the first year with a full price offer if offer received by 10-30-25 along with $7500 in closing cost AND a FREE appraisal!!! Beautiful custom-built home on 5 acres with creek frontage on two sides. Main level features 9’ ceilings, sand & stain hardwood floors, oversized closets with custom shelving, and a stone gas fireplace with wood-beam coffered ceilings. Kitchen includes custom countertops. Office/flex space with closet can serve as a 4th bedroom. Upstairs bonus room with half bath. Enjoy outdoor living on the covered porch with double gas hookups for grilling or entertaining. Oversized garage fits large vehicles. Large metal building offers great storage or workspace. New roof just installed!
Zillow last checked: 8 hours ago
Listing updated: November 25, 2025 at 08:51am
Listing Provided by:
Jennifer (Jen) Mayo 615-426-6848,
EXIT Prime Realty
Bought with:
Kristina Hardy, 335411
Viridian Real Estate Partners, LLC
Source: RealTracs MLS as distributed by MLS GRID,MLS#: 3013588
Facts & features
Interior
Bedrooms & bathrooms
- Bedrooms: 4
- Bathrooms: 4
- Full bathrooms: 2
- 1/2 bathrooms: 2
- Main level bedrooms: 4
Bedroom 4
- Area: 156 Square Feet
- Dimensions: 12x13
Recreation room
- Features: Other
- Level: Other
- Area: 459 Square Feet
- Dimensions: 17x27
Heating
- Natural Gas
Cooling
- Central Air
Appliances
- Included: Double Oven, Gas Range, Dishwasher, Stainless Steel Appliance(s)
Features
- High Speed Internet
- Flooring: Carpet, Wood, Tile
- Basement: None,Crawl Space
- Number of fireplaces: 1
- Fireplace features: Gas
Interior area
- Total structure area: 3,150
- Total interior livable area: 3,150 sqft
- Finished area above ground: 3,150
Property
Parking
- Total spaces: 2
- Parking features: Attached
- Attached garage spaces: 2
Features
- Levels: Two
- Stories: 2
- Patio & porch: Patio, Covered, Porch
- Fencing: Partial
Lot
- Size: 5.01 Acres
Details
- Additional structures: Storage
- Parcel number: 093 08809 000
- Special conditions: Standard
Construction
Type & style
- Home type: SingleFamily
- Property subtype: Single Family Residence, Residential
Materials
- Brick
Condition
- New construction: No
- Year built: 2020
Utilities & green energy
- Sewer: Private Sewer
- Water: Public
- Utilities for property: Natural Gas Available, Water Available
Community & neighborhood
Location
- Region: Springfield
- Subdivision: None
Price history
| Date | Event | Price |
|---|---|---|
| 11/21/2025 | Sold | $940,000-3.6%$298/sqft |
Source: | ||
| 10/18/2025 | Pending sale | $975,000$310/sqft |
Source: | ||
| 10/8/2025 | Listed for sale | $975,000$310/sqft |
Source: | ||
| 10/8/2025 | Listing removed | $975,000$310/sqft |
Source: | ||
| 9/20/2025 | Price change | $975,000-2.4%$310/sqft |
Source: | ||
Public tax history
| Year | Property taxes | Tax assessment |
|---|---|---|
| 2024 | $3,269 | $181,625 |
| 2023 | $3,269 +7.3% | $181,625 +53.6% |
| 2022 | $3,047 | $118,275 |
Find assessor info on the county website
Neighborhood: 37172
Nearby schools
GreatSchools rating
- 6/10East Robertson Elementary SchoolGrades: PK-5Distance: 7.5 mi
- 4/10East Robertson High SchoolGrades: 6-12Distance: 4.9 mi
Schools provided by the listing agent
- Elementary: Robert F. Woodall Elementary
- Middle: White House Heritage Elementary School
- High: White House Heritage High School
Source: RealTracs MLS as distributed by MLS GRID. This data may not be complete. We recommend contacting the local school district to confirm school assignments for this home.
Get a cash offer in 3 minutes
Find out how much your home could sell for in as little as 3 minutes with a no-obligation cash offer.
Estimated market value$940,100
Get a cash offer in 3 minutes
Find out how much your home could sell for in as little as 3 minutes with a no-obligation cash offer.
Estimated market value
$940,100
