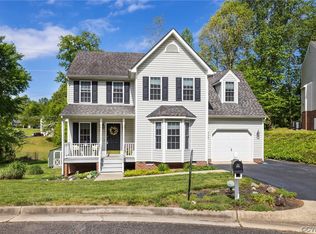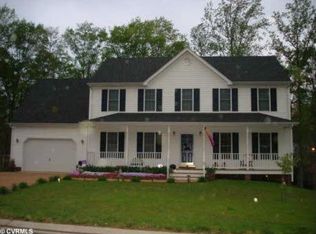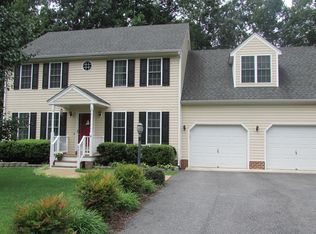Sold for $429,900 on 04/11/25
$429,900
6012 Cameron Bridge Dr, Midlothian, VA 23112
4beds
2,024sqft
Single Family Residence
Built in 2003
0.5 Acres Lot
$436,400 Zestimate®
$212/sqft
$2,669 Estimated rent
Home value
$436,400
$406,000 - $467,000
$2,669/mo
Zestimate® history
Loading...
Owner options
Explore your selling options
What's special
Price Improvement!! Welcome to 6012 Cameron Bridge Dr!! This beautiful property is nestled in a cul-de-sac on a half-acre lot offering privacy and tranquility. A stone walkway greets you as you make your way to the front porch. The first level showcases hardwood floors throughout. The large kitchen features a Breakfast bar, quartz counters, GE-brand fridge, stove and microwave, and underneath cabinet lighting. Relax or entertain guests in the spacious living room and the adjoining dining area. From the main dining area, newer french doors with built-in blinds lead you to the expansive 25x11 rear deck. The second level features a Primary bedroom that stands OUT at 20x14 with an impressive en-suite bathroom!! Three additional bedrooms, one with another walk-in closet, and a full hallway bathroom complete the second level.
The exterior deck showcases a 10x10 gazebo, ideal for entertaining. The two-zoned Trane brand HVAC units and the water heater were replaced in 2017. The tall and walkable crawlspace is insulated with a vapor barrier to ensure comfort and protection year-round. One-car, finished, garage perfect for any needs. Less than a mile to Bailey Bridge Middle and Manchester High. Schedule your Showing soon!!
Zillow last checked: 8 hours ago
Listing updated: April 11, 2025 at 06:45pm
Listed by:
Richard Sasso 804-332-0445,
Plentura Realty LLC
Bought with:
Ed Mograbi, 0225211182
First Landing Co Inc
Source: CVRMLS,MLS#: 2503225 Originating MLS: Central Virginia Regional MLS
Originating MLS: Central Virginia Regional MLS
Facts & features
Interior
Bedrooms & bathrooms
- Bedrooms: 4
- Bathrooms: 3
- Full bathrooms: 2
- 1/2 bathrooms: 1
Primary bedroom
- Level: Second
- Dimensions: 20.0 x 14.0
Bedroom 2
- Level: Second
- Dimensions: 13.0 x 10.0
Bedroom 3
- Level: Second
- Dimensions: 11.0 x 10.0
Bedroom 4
- Level: Second
- Dimensions: 11.0 x 10.0
Other
- Description: Tub & Shower
- Level: Second
Half bath
- Level: First
Kitchen
- Level: First
- Dimensions: 25.0 x 12.0
Living room
- Level: First
- Dimensions: 17.0 x 13.0
Heating
- Electric, Heat Pump, Zoned
Cooling
- Central Air, Zoned
Features
- Windows: Thermal Windows
- Has basement: No
- Attic: Pull Down Stairs
- Has fireplace: Yes
- Fireplace features: Gas
Interior area
- Total interior livable area: 2,024 sqft
- Finished area above ground: 2,024
Property
Parking
- Total spaces: 1
- Parking features: Attached, Garage
- Attached garage spaces: 1
Features
- Levels: Two
- Stories: 2
- Pool features: None
Lot
- Size: 0.50 Acres
Details
- Parcel number: 736674724500000
- Zoning description: R9
Construction
Type & style
- Home type: SingleFamily
- Architectural style: Transitional
- Property subtype: Single Family Residence
Materials
- Drywall, Frame, Vinyl Siding
- Roof: Composition
Condition
- Resale
- New construction: No
- Year built: 2003
Utilities & green energy
- Sewer: Public Sewer
- Water: Public
Community & neighborhood
Location
- Region: Midlothian
- Subdivision: Cameron Bay
HOA & financial
HOA
- Has HOA: Yes
- HOA fee: $150 annually
Other
Other facts
- Ownership: Individuals
- Ownership type: Sole Proprietor
Price history
| Date | Event | Price |
|---|---|---|
| 4/11/2025 | Sold | $429,900$212/sqft |
Source: | ||
| 3/13/2025 | Pending sale | $429,900$212/sqft |
Source: | ||
| 2/26/2025 | Price change | $429,900-1.2%$212/sqft |
Source: | ||
| 2/12/2025 | Listed for sale | $435,000+150.3%$215/sqft |
Source: | ||
| 3/28/2003 | Sold | $173,810$86/sqft |
Source: Public Record | ||
Public tax history
| Year | Property taxes | Tax assessment |
|---|---|---|
| 2025 | $3,129 +3.7% | $351,600 +4.8% |
| 2024 | $3,019 +3.4% | $335,400 +4.5% |
| 2023 | $2,920 +13% | $320,900 +14.3% |
Find assessor info on the county website
Neighborhood: 23112
Nearby schools
GreatSchools rating
- 8/10Alberta Smith Elementary SchoolGrades: PK-5Distance: 1.4 mi
- 4/10Bailey Bridge Middle SchoolGrades: 6-8Distance: 0.5 mi
- 4/10Manchester High SchoolGrades: 9-12Distance: 0.4 mi
Schools provided by the listing agent
- Elementary: Alberta Smith
- Middle: Bailey Bridge
- High: Manchester
Source: CVRMLS. This data may not be complete. We recommend contacting the local school district to confirm school assignments for this home.
Get a cash offer in 3 minutes
Find out how much your home could sell for in as little as 3 minutes with a no-obligation cash offer.
Estimated market value
$436,400
Get a cash offer in 3 minutes
Find out how much your home could sell for in as little as 3 minutes with a no-obligation cash offer.
Estimated market value
$436,400


