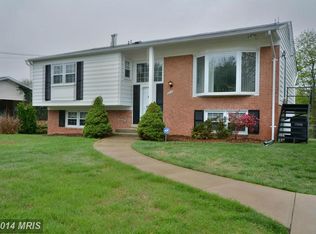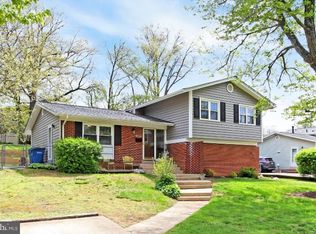Over 3,550 Sq Ft of finished living space! Renovated interior with 6 bedrooms, 4 full baths, and over $120,000 in recent upgrades. Conveniently located in Springfield and mere minutes from I-95/395/495 access. A top-rated, Fairfax County elementary school is within a few hundred feet of the home, which is also close to multiple restaurants, shopping plazas, and the Springfield Mall. The home has been updated with hardwood floors, carpet, and a very spacious laundry room. Beautiful crown molding and wainscoting designs are found throughout the home. Spacious closets are located in each bedroom. The 2-car garage provides ample storage space and includes cabinetry, work space, and a sink. The home includes a standalone movie theater room with an incredible audio system, projector system/screen, and stadium-style seating. The master suite is a massive 21x20 bedroom, with room for a separate sitting area, a newly renovated walk-in closet, a renovated master bath with spacious double vanity and closet, and vanity skylights. The lower level includes a large recreation/living space with a gas fireplace, recess lighting, built-in bookshelves, and access to a fully tiled full bathroom. The open-concept kitchen includes custom quartz countertops, stainless steel appliances, hardwood floors, tremendous cabinet space, a kitchen island, and a bay window seating/storage area. All bathrooms are renovated with quartz countertops and tile flooring, vanities, and excellent lighting. The large attic is readily accessible for storage. Newly installed 2-zone HVAC with new gas furnaces and air conditioning units for both sides of the home. Spacious front and rear lawn areas with an 8-zone, programmable Rachio sprinkler system. The backyard is large and flat with access to two large storage sheds, a large, lower-level patio area and upper-level weatherized deck. Verizon FIOS installed. Professionally installed multicolor LED remote-controlled lights around the home's exterior, perfect for holiday celebrations and custom adjustments. Minimum 12-month lease. Deposit due at signing; owner will provide lease following application. Owner can arrange lawn care services, based on renter's preference. Renter is responsible for utilities, to include gas, electricity, water/sewage, garbage/recycling services, and internet. Non-refundable pet fee and first month's rent due before move-in. Pet policy negotiable. No smoking allowed.
This property is off market, which means it's not currently listed for sale or rent on Zillow. This may be different from what's available on other websites or public sources.

