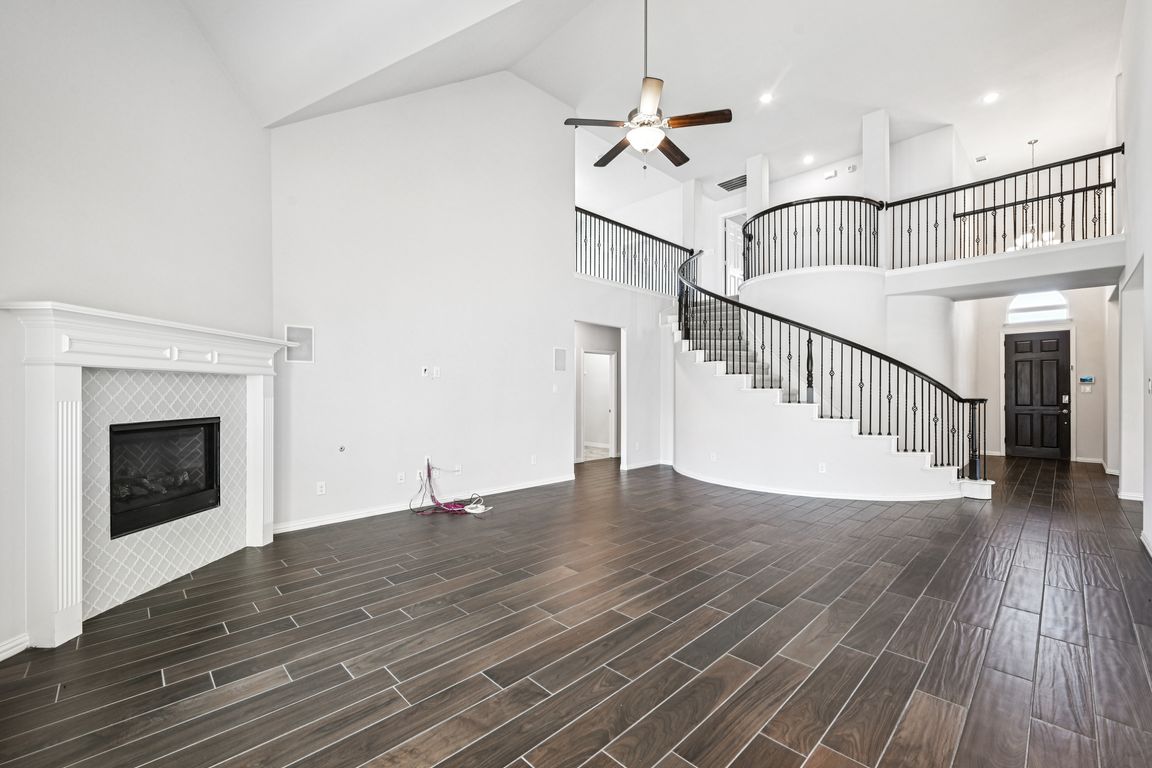
For sale
$599,000
5beds
3,766sqft
6012 Oakmere Ln, Celina, TX 76227
5beds
3,766sqft
Single family residence
Built in 2018
6,882 sqft
3 Attached garage spaces
$159 price/sqft
$550 annually HOA fee
What's special
Cozy fireplacePrivate backyardStainless steel appliancesFour spacious bedroomsGranite countertopsPrivate downstairs officeFamily fun
Welcome to 6012 Oakmere Lane, a beautifully designed home that perfectly balances space, comfort, and modern style, ideal for growing families who love to gather and entertain. Step inside to soaring ceilings and an open-concept main level featuring a bright living area, cozy fireplace, and a chef-inspired kitchen with granite countertops, stainless ...
- 9 days |
- 863 |
- 66 |
Source: NTREIS,MLS#: 21088832
Travel times
Living Room
Kitchen
Primary Bedroom
Primary Bathroom
Game Room
Media Room
Zillow last checked: 7 hours ago
Listing updated: October 16, 2025 at 08:10pm
Listed by:
James Williams 0472739 214-529-3339,
Berkshire HathawayHS PenFed TX 469-422-0916
Source: NTREIS,MLS#: 21088832
Facts & features
Interior
Bedrooms & bathrooms
- Bedrooms: 5
- Bathrooms: 4
- Full bathrooms: 4
Primary bedroom
- Features: Ceiling Fan(s), Dual Sinks, Double Vanity, En Suite Bathroom, Garden Tub/Roman Tub, Separate Shower, Walk-In Closet(s)
- Level: First
- Dimensions: 17 x 22
Bedroom
- Features: Ceiling Fan(s), Walk-In Closet(s)
- Level: Second
- Dimensions: 12 x 14
Bedroom
- Features: Ceiling Fan(s), Walk-In Closet(s)
- Level: Second
- Dimensions: 12 x 12
Bedroom
- Features: Ceiling Fan(s), Walk-In Closet(s)
- Level: Second
- Dimensions: 11 x 15
Bedroom
- Features: Ceiling Fan(s), Walk-In Closet(s)
- Level: Second
- Dimensions: 12 x 15
Breakfast room nook
- Level: First
- Dimensions: 11 x 10
Dining room
- Level: First
- Dimensions: 11 x 12
Game room
- Level: Second
- Dimensions: 16 x 15
Kitchen
- Features: Breakfast Bar, Kitchen Island, Pantry, Stone Counters, Walk-In Pantry
- Level: First
- Dimensions: 11 x 14
Laundry
- Level: First
- Dimensions: 7 x 6
Living room
- Features: Ceiling Fan(s), Fireplace
- Level: First
- Dimensions: 18 x 21
Media room
- Level: Second
- Dimensions: 16 x 12
Office
- Level: First
- Dimensions: 12 x 15
Heating
- Central
Cooling
- Central Air, Electric
Appliances
- Included: Some Gas Appliances, Built-In Gas Range, Convection Oven, Double Oven, Dishwasher, Gas Cooktop, Disposal, Gas Water Heater, Microwave, Plumbed For Gas, Water Softener, Water Purifier
- Laundry: Washer Hookup, Electric Dryer Hookup, Laundry in Utility Room
Features
- Decorative/Designer Lighting Fixtures, Eat-in Kitchen, High Speed Internet, Kitchen Island, Open Floorplan, Cable TV, Wired for Sound
- Flooring: Carpet, Ceramic Tile
- Windows: Window Coverings
- Has basement: No
- Number of fireplaces: 1
- Fireplace features: Living Room
Interior area
- Total interior livable area: 3,766 sqft
Video & virtual tour
Property
Parking
- Total spaces: 3
- Parking features: Door-Multi, Door-Single, Garage Faces Front, Garage, Garage Door Opener
- Attached garage spaces: 3
Features
- Levels: Two
- Stories: 2
- Patio & porch: Covered, Patio
- Exterior features: Rain Gutters
- Pool features: None, Community
- Fencing: Wood
Lot
- Size: 6,882.48 Square Feet
- Features: Back Yard, Interior Lot, Lawn, Landscaped, Subdivision, Sprinkler System
Details
- Parcel number: R723309
Construction
Type & style
- Home type: SingleFamily
- Architectural style: Traditional,Detached
- Property subtype: Single Family Residence
Materials
- Brick, Rock, Stone
- Foundation: Slab
- Roof: Composition
Condition
- Year built: 2018
Utilities & green energy
- Sewer: Public Sewer
- Utilities for property: Sewer Available, Underground Utilities, Cable Available
Community & HOA
Community
- Features: Playground, Park, Pickleball, Pool, Trails/Paths, Sidewalks
- Security: Security System Owned, Carbon Monoxide Detector(s), Smoke Detector(s)
- Subdivision: Sutton Fields Ph
HOA
- Has HOA: Yes
- Services included: Association Management, Maintenance Grounds
- HOA fee: $550 annually
- HOA name: Essex
- HOA phone: 972-428-2030
Location
- Region: Celina
Financial & listing details
- Price per square foot: $159/sqft
- Tax assessed value: $569,000
- Annual tax amount: $11,615
- Date on market: 10/16/2025
- Exclusions: Nothing