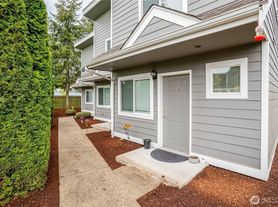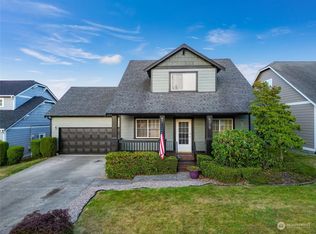Spacious 4-bedroom with Panoramic Deck Next to Ferndale High
Whether you're needing to commute to St. Joseph's Hospital, Canadian Border, or Lynden - all are minutes away. This home is located within' walking distance of Ferndale High School, Vista Middle School and Skyline Elementary. It couldn't be a more perfect location.
Plenty of storage available for all your needs. This home is filled with natural light for your enjoyment. Downstairs has multiple bedrooms with a large theater room.
Enjoy the expansive back yard with easy access to the fields of Ferndale High School making it the perfect area to go for walks.
Bring your furry friends, too! Pets will be considered on a case-by-case basis with a completed PetScreening application: https
patospropertymgmt.
6012 Oscar Ct, Ferndale, WA 98248
4 Bedroom, 2 Bathroom, 2,155 sqft.
Available: Today
Lease end date of 6/25/2025
$3,400 per month rent
$3,400 security deposit
$50 application fee per applicant
Pet-friendly home
No smoking of any kind
Utilities paid separately by resident
Landscaping is resident responsibility
Garage and Off-street parking for 4 vehicles
Washer and dryer are included
Air conditioning is not equipped in the home
If there are any further questions about the listing, please reach out directly.
Thank you for taking the time to look.
House for rent
$3,400/mo
6012 Oscar Ct, Ferndale, WA 98248
4beds
2,155sqft
Price may not include required fees and charges.
Single family residence
Available now
Cats, dogs OK
-- A/C
In unit laundry
4 Attached garage spaces parking
Forced air, fireplace
What's special
Filled with natural lightPanoramic deckPlenty of storageLarge theater room
- 27 days |
- -- |
- -- |
Travel times
Looking to buy when your lease ends?
Consider a first-time homebuyer savings account designed to grow your down payment with up to a 6% match & 3.83% APY.
Facts & features
Interior
Bedrooms & bathrooms
- Bedrooms: 4
- Bathrooms: 2
- Full bathrooms: 2
Rooms
- Room types: Dining Room, Laundry Room, Master Bath, Pantry
Heating
- Forced Air, Fireplace
Appliances
- Included: Dishwasher, Disposal, Dryer, Freezer, Microwave, Range Oven, Refrigerator, Washer
- Laundry: In Unit
Features
- Storage
- Flooring: Carpet, Tile
- Windows: Skylight(s)
- Has fireplace: Yes
Interior area
- Total interior livable area: 2,155 sqft
Property
Parking
- Total spaces: 4
- Parking features: Attached
- Has attached garage: Yes
- Details: Contact manager
Features
- Patio & porch: Deck, Patio, Porch
- Exterior features: , Balcony, Heating system: Forced Air, Lawn
Details
- Parcel number: 3902200724480000
Construction
Type & style
- Home type: SingleFamily
- Property subtype: Single Family Residence
Condition
- Year built: 1995
Community & HOA
Location
- Region: Ferndale
Financial & listing details
- Lease term: Lease: 12-Month Lease Deposit: $3,400 One-Time, Refundable Security Deposit
Price history
| Date | Event | Price |
|---|---|---|
| 9/18/2025 | Listed for rent | $3,400$2/sqft |
Source: Zillow Rentals | ||
| 5/6/2014 | Sold | $260,000$121/sqft |
Source: | ||
| 5/6/2014 | Listed for sale | $260,000$121/sqft |
Source: Keller Williams - Bellingham #540094 | ||
| 4/3/2014 | Pending sale | $260,000$121/sqft |
Source: Keller Williams - Bellingham #540094 | ||
| 3/31/2014 | Price change | $260,000-3.7%$121/sqft |
Source: Keller Williams - Bellingham #540094 | ||

