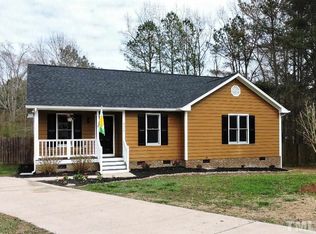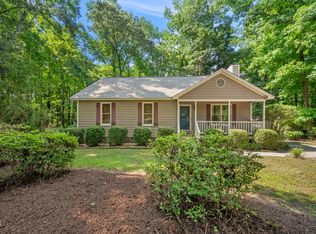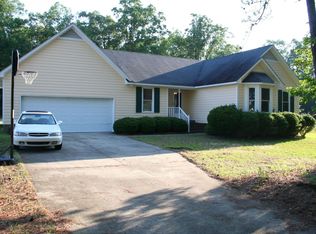Sold for $315,000
$315,000
6012 Shadow Moss Cir, Raleigh, NC 27603
3beds
1,158sqft
Single Family Residence, Residential
Built in 1992
0.72 Acres Lot
$315,500 Zestimate®
$272/sqft
$1,658 Estimated rent
Home value
$315,500
$300,000 - $331,000
$1,658/mo
Zestimate® history
Loading...
Owner options
Explore your selling options
What's special
Embrace the charm of this ranch-style home nestled on a private, expansive lot within a tranquil cul-de-sac. Step inside to discover a cozy ambiance enhanced by the wood-burning fireplace, providing a perfect gathering spot. Revel in the luxury of recently updates throughout including hardwood floors gracing the living areas, as well as new carpeting in two bedrooms. Both bathrooms now feature tile floors, complemented by new light fixtures and a stylish vanity. Delight in the allure of the 12x24 back deck, a superb retreat for outdoor relaxation and entertaining. The fenced backyard, concrete driveway, and a detached 16x16 workshop offer both convenience and functionality. New fences enhance curb appeal while maintaining security. Structural enhancements include the 2022-sealed crawlspace, optimizing energy efficiency. The 2020 HVAC system and roof replacement assure modern comfort and durability. No HOA and no city taxes. Seize the advantage of a prime location, just miles from 40/42 for shopping and dining, and White Oak Shopping Center. Up to 1% closing cost when using preferred lender. See MLS docs.
Zillow last checked: 8 hours ago
Listing updated: October 27, 2025 at 11:32pm
Listed by:
Doug Yopp 919-608-2760,
The Oceanaire Realty
Bought with:
Kim Van Horn, 256311
Northside Realty Inc.
Source: Doorify MLS,MLS#: 2526188
Facts & features
Interior
Bedrooms & bathrooms
- Bedrooms: 3
- Bathrooms: 2
- Full bathrooms: 2
Heating
- Heat Pump, None
Cooling
- Central Air
Appliances
- Included: Dishwasher, Electric Range, Electric Water Heater, Range Hood
- Laundry: In Kitchen, Laundry Closet
Features
- Bathtub Only, Ceiling Fan(s), Eat-in Kitchen, Entrance Foyer, Walk-In Closet(s)
- Flooring: Carpet, Hardwood, Tile
- Basement: Crawl Space
- Number of fireplaces: 1
- Fireplace features: Living Room, Wood Burning
Interior area
- Total structure area: 1,158
- Total interior livable area: 1,158 sqft
- Finished area above ground: 1,158
- Finished area below ground: 0
Property
Parking
- Parking features: Concrete, Driveway
Features
- Levels: One
- Stories: 1
- Patio & porch: Deck, Porch
- Fencing: Privacy
- Has view: Yes
Lot
- Size: 0.72 Acres
- Dimensions: 18 x 21 x 105 x 198 x 252 x 195
- Features: Cul-De-Sac
Details
- Additional structures: Shed(s), Storage
- Parcel number: 1617480531
Construction
Type & style
- Home type: SingleFamily
- Architectural style: Ranch
- Property subtype: Single Family Residence, Residential
Materials
- Vinyl Siding
Condition
- New construction: No
- Year built: 1992
Utilities & green energy
- Sewer: Septic Tank
- Water: Public
Community & neighborhood
Location
- Region: Raleigh
- Subdivision: Hunt Farms
HOA & financial
HOA
- Has HOA: No
- Services included: Unknown
Price history
| Date | Event | Price |
|---|---|---|
| 10/31/2023 | Sold | $315,000-3.1%$272/sqft |
Source: | ||
| 8/15/2023 | Pending sale | $325,000$281/sqft |
Source: | ||
| 8/10/2023 | Listed for sale | $325,000+155.9%$281/sqft |
Source: | ||
| 11/19/2015 | Sold | $127,000-5.9%$110/sqft |
Source: | ||
| 8/3/2015 | Listed for sale | $134,900+16.3%$116/sqft |
Source: RE/MAX SOUTHLAND REALTY II #2022553 Report a problem | ||
Public tax history
| Year | Property taxes | Tax assessment |
|---|---|---|
| 2025 | $1,798 +3% | $278,042 |
| 2024 | $1,747 +32.7% | $278,042 +67.2% |
| 2023 | $1,317 +7.8% | $166,281 |
Find assessor info on the county website
Neighborhood: 27603
Nearby schools
GreatSchools rating
- 8/10Bryan Road ElementaryGrades: PK-5Distance: 3.9 mi
- 2/10North Garner MiddleGrades: 6-8Distance: 7.2 mi
- 8/10South Garner HighGrades: 9-12Distance: 3.5 mi
Schools provided by the listing agent
- Elementary: Wake - Bryan Road
- Middle: Wake - North Garner
- High: Wake - South Garner
Source: Doorify MLS. This data may not be complete. We recommend contacting the local school district to confirm school assignments for this home.
Get a cash offer in 3 minutes
Find out how much your home could sell for in as little as 3 minutes with a no-obligation cash offer.
Estimated market value$315,500
Get a cash offer in 3 minutes
Find out how much your home could sell for in as little as 3 minutes with a no-obligation cash offer.
Estimated market value
$315,500


