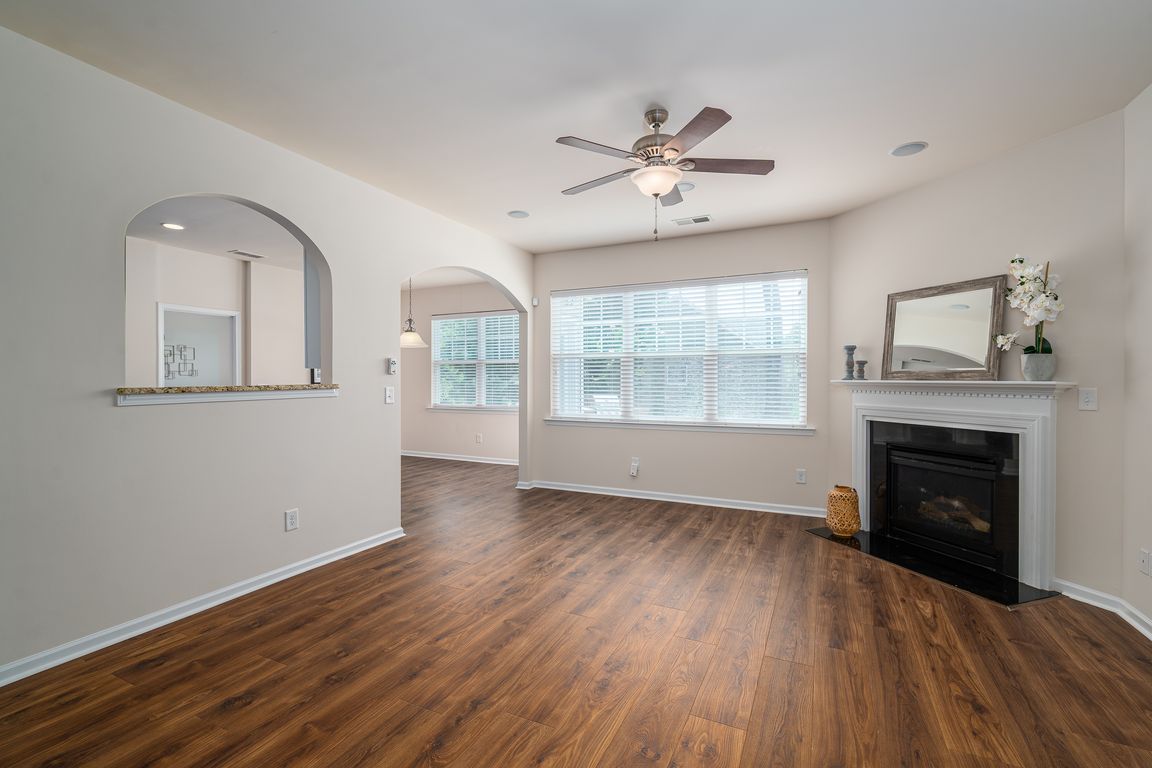
Under contract-showPrice cut: $24.9K (9/22)
$500,000
5beds
3,492sqft
6012 Thorburn Way, Belmont, NC 28012
5beds
3,492sqft
Single family residence
Built in 2012
0.25 Acres
2 Attached garage spaces
$143 price/sqft
What's special
Modern updatesPaver stone patioBreakfast areaOpen kitchenSpacious livingCorner lotPrivate primary suite
Discover this stunning, 5-BR home on a premium, corner lot in desirable Stowe Pointe! Just minutes from top-rated local schools, this residence offers the perfect combination of modern updates, spacious living, and outdoor entertaining! Highlights include fresh interior paint, upgraded flooring in many parts of the lower level, an expansive layout ...
- 72 days |
- 505 |
- 19 |
Likely to sell faster than
Source: Canopy MLS as distributed by MLS GRID,MLS#: 4281894
Travel times
Living Room
Kitchen
Primary Bedroom
Zillow last checked: 7 hours ago
Listing updated: September 25, 2025 at 08:34am
Listing Provided by:
Megan Triplett megan.triplett@allentate.com,
Howard Hanna Allen Tate Gastonia
Source: Canopy MLS as distributed by MLS GRID,MLS#: 4281894
Facts & features
Interior
Bedrooms & bathrooms
- Bedrooms: 5
- Bathrooms: 5
- Full bathrooms: 4
- 1/2 bathrooms: 1
- Main level bedrooms: 1
Primary bedroom
- Level: Upper
Bedroom s
- Level: Main
Bedroom s
- Level: Upper
Bedroom s
- Level: Upper
Bedroom s
- Level: Upper
Bathroom full
- Level: Main
Bathroom half
- Level: Main
Bathroom full
- Level: Third
Bathroom full
- Level: Upper
Bathroom full
- Level: Upper
Breakfast
- Level: Main
Dining room
- Level: Main
Laundry
- Level: Upper
Living room
- Level: Main
Loft
- Level: Third
Office
- Level: Main
Recreation room
- Level: Third
Heating
- Central
Cooling
- Central Air, Electric
Appliances
- Included: Dishwasher, Disposal, Microwave, Oven, Plumbed For Ice Maker
- Laundry: Laundry Room
Features
- Flooring: Carpet, Laminate
- Windows: Insulated Windows
- Has basement: No
- Fireplace features: Gas, Living Room
Interior area
- Total structure area: 3,076
- Total interior livable area: 3,492 sqft
- Finished area above ground: 3,492
- Finished area below ground: 0
Property
Parking
- Total spaces: 2
- Parking features: Attached Garage, Garage Faces Front, Garage on Main Level
- Attached garage spaces: 2
Features
- Levels: Two and a Half
- Stories: 2.5
- Patio & porch: Patio
- Exterior features: Outdoor Kitchen
Lot
- Size: 0.25 Acres
- Features: Corner Lot
Details
- Parcel number: 220466
- Zoning: R
- Special conditions: Standard
Construction
Type & style
- Home type: SingleFamily
- Architectural style: Contemporary
- Property subtype: Single Family Residence
Materials
- Stone, Vinyl
- Foundation: Slab
Condition
- New construction: No
- Year built: 2012
Utilities & green energy
- Sewer: Public Sewer
- Water: City
Community & HOA
Community
- Subdivision: Stowe Pointe
HOA
- Has HOA: Yes
Location
- Region: Belmont
- Elevation: 1000 Feet
Financial & listing details
- Price per square foot: $143/sqft
- Tax assessed value: $518,980
- Annual tax amount: $5,470
- Date on market: 7/31/2025
- Listing terms: Cash,Conventional,FHA
- Road surface type: Concrete, Paved