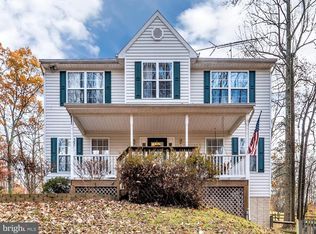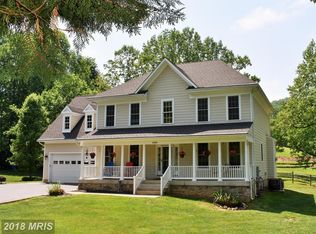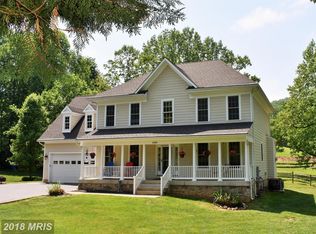Sold for $700,000
$700,000
6013 Beverleys Mill Rd, Broad Run, VA 20137
4beds
2,978sqft
Single Family Residence
Built in 1973
2.51 Acres Lot
$719,100 Zestimate®
$235/sqft
$3,765 Estimated rent
Home value
$719,100
$683,000 - $755,000
$3,765/mo
Zestimate® history
Loading...
Owner options
Explore your selling options
What's special
Remarkable transformation in the highly desirable Broad Run area! This 4bd, 3 full bath home has been completely rebuilt with the exception of the full stone exterior. New roof, new HVAC, new HWH, new windows, new gutters, new electrical panel box, 3 new full bathrooms, new kitchen, new asphalt driveway, new recessed lights throughout. Newer distribution box for septic. Hardwood floors throughout. Three fireplaces one of which is in the oversized garage that would also make a fantastic in-law suite. The fully finished basement has a large bedroom with walk in closet in addition to a rec-room, exercise/office, and two other large spaces, one of which could easily be and additional kitchen. Walk out to private stone patio and stone bbq pit. Stone retaining wall that borders the new driveway. Great location and just 5.9 miles to Wegmans in Gainesville.
Zillow last checked: 8 hours ago
Listing updated: April 23, 2024 at 09:14am
Listed by:
Beverly Beck 703-919-2133,
LPT Realty, LLC,
Co-Listing Agent: Devin Mcelfish 703-828-4749,
LPT Realty, LLC
Bought with:
Julia Hufford, 0225218145
Long & Foster Real Estate, Inc.
Source: Bright MLS,MLS#: VAFQ2011692
Facts & features
Interior
Bedrooms & bathrooms
- Bedrooms: 4
- Bathrooms: 3
- Full bathrooms: 3
- Main level bathrooms: 2
- Main level bedrooms: 3
Basement
- Area: 1203
Heating
- Forced Air, Electric
Cooling
- Central Air, Electric
Appliances
- Included: Microwave, Dishwasher, Disposal, Dryer, Oven/Range - Electric, Refrigerator, Stainless Steel Appliance(s), Washer, Water Heater, Electric Water Heater
Features
- Attic, Combination Dining/Living, Entry Level Bedroom, Family Room Off Kitchen, Eat-in Kitchen, Kitchen - Table Space, Recessed Lighting, Walk-In Closet(s)
- Flooring: Ceramic Tile, Hardwood, Wood
- Windows: Vinyl Clad
- Basement: Partial,Finished,Side Entrance,Walk-Out Access
- Has fireplace: No
Interior area
- Total structure area: 2,978
- Total interior livable area: 2,978 sqft
- Finished area above ground: 1,775
- Finished area below ground: 1,203
Property
Parking
- Total spaces: 8
- Parking features: Storage, Oversized, Garage Faces Side, Inside Entrance, Asphalt, Detached, Driveway
- Garage spaces: 2
- Uncovered spaces: 6
- Details: Garage Sqft: 572
Accessibility
- Accessibility features: 2+ Access Exits
Features
- Levels: Two
- Stories: 2
- Patio & porch: Patio, Deck, Porch
- Pool features: None
Lot
- Size: 2.51 Acres
Details
- Additional structures: Above Grade, Below Grade
- Parcel number: 7907714925
- Zoning: R1
- Special conditions: Standard
Construction
Type & style
- Home type: SingleFamily
- Architectural style: Ranch/Rambler
- Property subtype: Single Family Residence
Materials
- Stone
- Foundation: Block
- Roof: Architectural Shingle
Condition
- Excellent
- New construction: No
- Year built: 1973
- Major remodel year: 2024
Utilities & green energy
- Sewer: On Site Septic
- Water: Well
- Utilities for property: Cable Available, Electricity Available, Cable
Community & neighborhood
Location
- Region: Broad Run
- Subdivision: None Available
Other
Other facts
- Listing agreement: Exclusive Right To Sell
- Listing terms: Conventional,Cash,VA Loan
- Ownership: Fee Simple
- Road surface type: Black Top
Price history
| Date | Event | Price |
|---|---|---|
| 4/22/2024 | Sold | $700,000+4.5%$235/sqft |
Source: | ||
| 3/19/2024 | Pending sale | $670,000$225/sqft |
Source: | ||
| 3/15/2024 | Contingent | $670,000$225/sqft |
Source: | ||
| 3/14/2024 | Listed for sale | $670,000+47.3%$225/sqft |
Source: | ||
| 1/19/2024 | Sold | $455,000-4.2%$153/sqft |
Source: | ||
Public tax history
| Year | Property taxes | Tax assessment |
|---|---|---|
| 2025 | $4,118 +2.5% | $425,900 |
| 2024 | $4,016 +4.4% | $425,900 |
| 2023 | $3,846 | $425,900 |
Find assessor info on the county website
Neighborhood: 20137
Nearby schools
GreatSchools rating
- 5/10W.G. Coleman Elementary SchoolGrades: PK-5Distance: 7.9 mi
- 7/10Marshall Middle SchoolGrades: 6-8Distance: 8 mi
- 8/10Kettle Run High SchoolGrades: 9-12Distance: 4.4 mi
Schools provided by the listing agent
- District: Fauquier County Public Schools
Source: Bright MLS. This data may not be complete. We recommend contacting the local school district to confirm school assignments for this home.
Get a cash offer in 3 minutes
Find out how much your home could sell for in as little as 3 minutes with a no-obligation cash offer.
Estimated market value$719,100
Get a cash offer in 3 minutes
Find out how much your home could sell for in as little as 3 minutes with a no-obligation cash offer.
Estimated market value
$719,100


