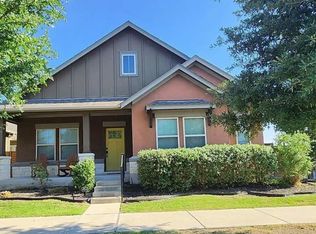Bright & spacious 3 bed/2 bath single story in the desirable Bradshaw Crossing community! Incredible outdoor living space backing to Greenbelt. Relax on the covered patio or cool off in the Cowboy pool featuring an elevated deck and high efficiency heater & cooler. Step inside to the open concept living, kitchen and dining with easy maintenance vinyl plank flooring. Beautiful kitchen with SS appliances including a gas range, quartz countertops, pantry storage & breakfast bar seating. Refrigerator, washer & dryer included with lease! Primary bedroom retreat with full bath en-suite and walk-in closet. 2 Car garage with epoxy flooring. Community pool, park/playground, and basketball court. Great South Austin location convenient to I-35 & 130 Toll road. Just minutes away to Southpark Meadows, and an expanding selection of shopping, dining, grocery & entertainment spots. Short drive to downtown Austin and ABIA. A must see!
House for rent
$2,500/mo
6013 Eden Dr, Austin, TX 78747
3beds
1,450sqft
Price may not include required fees and charges.
Singlefamily
Available Mon Sep 15 2025
Dogs OK
Central air, ceiling fan
In unit laundry
4 Attached garage spaces parking
Central
What's special
Vinyl plank flooringCowboy poolQuartz countertopsCovered patioElevated deckWalk-in closetGas range
- 11 days
- on Zillow |
- -- |
- -- |
Travel times
Looking to buy when your lease ends?
See how you can grow your down payment with up to a 6% match & 4.15% APY.
Facts & features
Interior
Bedrooms & bathrooms
- Bedrooms: 3
- Bathrooms: 2
- Full bathrooms: 2
Heating
- Central
Cooling
- Central Air, Ceiling Fan
Appliances
- Included: Dishwasher, Dryer, Microwave, Range, Refrigerator, Washer
- Laundry: In Unit, Laundry Room
Features
- Breakfast Bar, Ceiling Fan(s), No Interior Steps, Open Floorplan, Pantry, Primary Bedroom on Main, Quartz Counters, Recessed Lighting, Walk In Closet
- Flooring: Carpet
Interior area
- Total interior livable area: 1,450 sqft
Video & virtual tour
Property
Parking
- Total spaces: 4
- Parking features: Attached, Driveway, Covered
- Has attached garage: Yes
- Details: Contact manager
Features
- Stories: 1
- Exterior features: Contact manager
- Has private pool: Yes
Details
- Parcel number: 916225
Construction
Type & style
- Home type: SingleFamily
- Property subtype: SingleFamily
Materials
- Roof: Composition
Condition
- Year built: 2022
Community & HOA
Community
- Features: Playground
HOA
- Amenities included: Pool
Location
- Region: Austin
Financial & listing details
- Lease term: 12 Months
Price history
| Date | Event | Price |
|---|---|---|
| 7/23/2025 | Listed for rent | $2,500$2/sqft |
Source: Unlock MLS #2249385 | ||
| 2/27/2023 | Listing removed | -- |
Source: | ||
| 1/9/2023 | Pending sale | $349,000$241/sqft |
Source: | ||
| 12/21/2022 | Listed for sale | $349,000$241/sqft |
Source: | ||
![[object Object]](https://photos.zillowstatic.com/fp/347e94ca89b398f21748ec372a303dbe-p_i.jpg)
