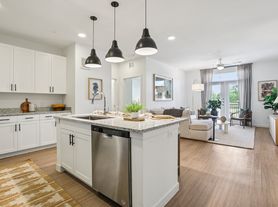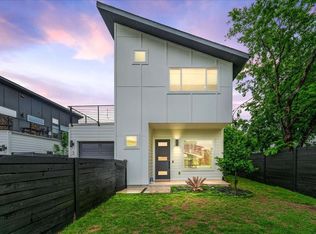Located in Northeast Austin, this sleek and contemporary 2-story home blends modern style with everyday comfort, just minutes from downtown. Soaring ceilings and expansive windows fill the open great room with natural light, while custom shades provide both privacy and ambiance. The oversized kitchen island flows seamlessly into the living and dining areas, creating an ideal space for both casual meals and formal gatherings. Quartz countertops, Bosch appliances, and Hansgrohe fixtures add a touch of luxury to the kitchen. Upstairs, all bedrooms are generously sized and bathed in natural light. The primary suite offers a private retreat with a spa-like bath featuring a soaking tub, glass shower with handheld and rain shower heads, dual vanities with framed mirrors, and a spacious walk-in closet. Fully furnished! A second-story balcony adds a charming outdoor escape. Step outside to a covered back patio overlooking the fully fenced yard, complete with an automatic sprinkler system. The Agave community is known for its striking modern architecture, walking trails, bike paths, and park plus sweeping views of downtown Austin. This home offers the perfect balance of privacy, convenience, and vibrant urban living.
House for rent
$3,000/mo
6013 Florencia Ln, Austin, TX 78724
3beds
1,956sqft
Price may not include required fees and charges.
Singlefamily
Available now
No pets
Central air
In unit laundry
2 Garage spaces parking
-- Heating
What's special
- 7 days |
- -- |
- -- |
Travel times
Looking to buy when your lease ends?
Consider a first-time homebuyer savings account designed to grow your down payment with up to a 6% match & a competitive APY.
Facts & features
Interior
Bedrooms & bathrooms
- Bedrooms: 3
- Bathrooms: 3
- Full bathrooms: 2
- 1/2 bathrooms: 1
Cooling
- Central Air
Appliances
- Included: Dishwasher, Disposal, Microwave
- Laundry: In Unit, Inside
Features
- Exhaust Fan, High Ceilings, Interior Steps, Kitchen Island, Recessed Lighting, Walk In Closet, Walk-In Closet(s), Wired for Sound
- Flooring: Carpet, Tile, Wood
Interior area
- Total interior livable area: 1,956 sqft
Property
Parking
- Total spaces: 2
- Parking features: Garage, Covered
- Has garage: Yes
- Details: Contact manager
Features
- Stories: 2
- Exterior features: Contact manager
Details
- Parcel number: 376819
Construction
Type & style
- Home type: SingleFamily
- Property subtype: SingleFamily
Condition
- Year built: 2018
Community & HOA
Location
- Region: Austin
Financial & listing details
- Lease term: 12 Months
Price history
| Date | Event | Price |
|---|---|---|
| 11/8/2025 | Listing removed | $575,000$294/sqft |
Source: | ||
| 11/3/2025 | Price change | $3,000-6.3%$2/sqft |
Source: Unlock MLS #3357745 | ||
| 10/7/2025 | Price change | $3,200-20%$2/sqft |
Source: Unlock MLS #3357745 | ||
| 9/9/2025 | Listed for rent | $4,000$2/sqft |
Source: Unlock MLS #3357745 | ||
| 8/20/2025 | Listed for sale | $575,000-0.9%$294/sqft |
Source: | ||

